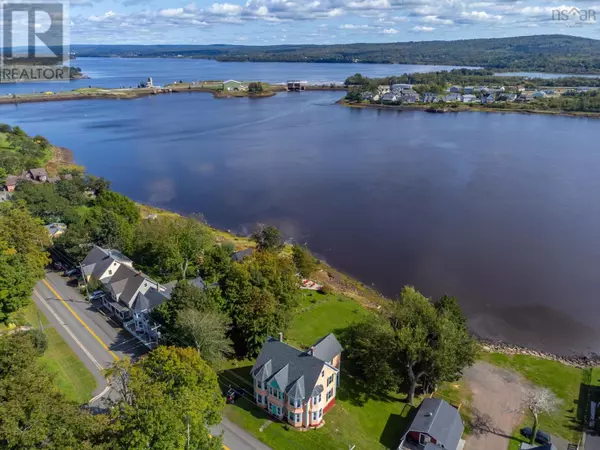UPDATED:
Key Details
Property Type Single Family Home
Sub Type Freehold
Listing Status Active
Purchase Type For Sale
Square Footage 2,377 sqft
Price per Sqft $189
Subdivision Granville Ferry
MLS® Listing ID 202402680
Bedrooms 5
Half Baths 1
Originating Board Nova Scotia Association of REALTORS®
Lot Size 0.553 Acres
Acres 24110.46
Property Description
Location
State NS
Rooms
Extra Room 1 Second level 13.3 x 10.10 Bedroom
Extra Room 2 Second level 13.3 x 10.5 Bedroom
Extra Room 3 Second level 13.3 x 13.2 Bedroom
Extra Room 4 Second level 13.3 x 13.3 Bedroom
Extra Room 5 Second level 13.2 x 11 Bath (# pieces 1-6)
Extra Room 6 Second level 7 x 7.7 Foyer
Interior
Flooring Hardwood, Linoleum, Wood, Vinyl
Exterior
Parking Features No
Community Features Recreational Facilities, School Bus
View Y/N Yes
View Harbour
Private Pool No
Building
Story 2
Sewer Municipal sewage system
Others
Ownership Freehold
GET MORE INFORMATION
- Altadore, AB Homes For Sale
- South Calgary, AB Homes For Sale
- Richmond, AB Homes For Sale
- Killarney, AB Homes For Sale
- Bankview, AB Homes For Sale
- Garrison Woods, AB Homes For Sale
- Garrison Green, AB Homes For Sale
- Currie Barracks, AB Homes For Sale
- North Glenmore Park, AB Homes For Sale
- Glendale, AB Homes For Sale
- Glenbrook, AB Homes For Sale
- Glamorgan, AB Homes For Sale
- Lakeview, AB Homes For Sale
- Wildwood, AB Homes For Sale
- Westgate, AB Homes For Sale
- Shaganappi, AB Homes For Sale
- Mission, AB Homes For Sale
- Beltline, AB Homes For Sale
- Elbow Park, AB Homes For Sale
- Mount Royal, AB Homes For Sale
- Britannia, AB Homes For Sale





