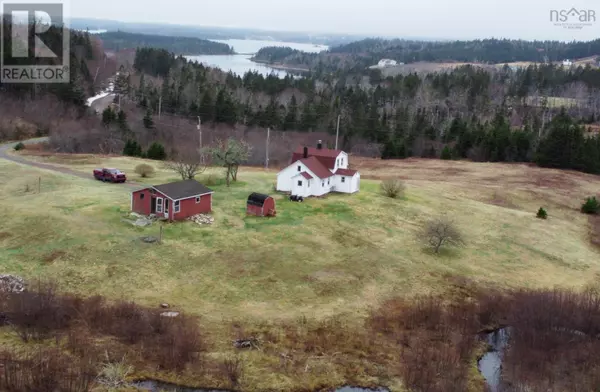UPDATED:
Key Details
Property Type Single Family Home
Sub Type Freehold
Listing Status Active
Purchase Type For Sale
Square Footage 1,100 sqft
Price per Sqft $217
Subdivision St. Peter'S
MLS® Listing ID 202407777
Bedrooms 3
Originating Board Nova Scotia Association of REALTORS®
Year Built 1942
Lot Size 75.800 Acres
Acres 3301848.0
Property Description
Location
State NS
Rooms
Extra Room 1 Second level 6.5x9. +- Bedroom
Extra Room 2 Second level 7.5x9. +- Bedroom
Extra Room 3 Second level 8x9. +- Primary Bedroom
Extra Room 4 Second level 12x7. +- Other
Extra Room 5 Main level 16x11. +- Living room
Extra Room 6 Main level 19x11. +- Kitchen
Interior
Cooling Heat Pump
Flooring Wood
Exterior
Parking Features Yes
Community Features School Bus
View Y/N No
Private Pool No
Building
Story 2
Sewer Septic System
Others
Ownership Freehold
GET MORE INFORMATION
- Altadore, AB Homes For Sale
- South Calgary, AB Homes For Sale
- Richmond, AB Homes For Sale
- Killarney, AB Homes For Sale
- Bankview, AB Homes For Sale
- Garrison Woods, AB Homes For Sale
- Garrison Green, AB Homes For Sale
- Currie Barracks, AB Homes For Sale
- North Glenmore Park, AB Homes For Sale
- Glendale, AB Homes For Sale
- Glenbrook, AB Homes For Sale
- Glamorgan, AB Homes For Sale
- Lakeview, AB Homes For Sale
- Wildwood, AB Homes For Sale
- Westgate, AB Homes For Sale
- Shaganappi, AB Homes For Sale
- Mission, AB Homes For Sale
- Beltline, AB Homes For Sale
- Elbow Park, AB Homes For Sale
- Mount Royal, AB Homes For Sale
- Britannia, AB Homes For Sale





