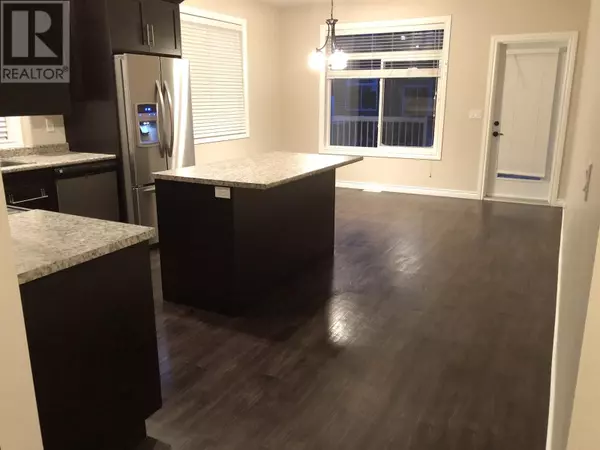UPDATED:
Key Details
Property Type Single Family Home
Sub Type Freehold
Listing Status Active
Purchase Type For Sale
Square Footage 2,775 sqft
Price per Sqft $201
MLS® Listing ID R2890987
Bedrooms 5
Originating Board BC Northern Real Estate Board
Year Built 2014
Lot Size 5,917 Sqft
Acres 5917.0
Property Sub-Type Freehold
Property Description
Location
State BC
Rooms
Extra Room 1 Basement 11 ft , 7 in X 11 ft , 1 in Kitchen
Extra Room 2 Basement 9 ft , 1 in X 11 ft , 7 in Dining room
Extra Room 3 Basement 12 ft , 1 in X 13 ft , 4 in Living room
Extra Room 4 Basement 13 ft , 1 in X 17 ft Primary Bedroom
Extra Room 5 Basement 7 ft , 4 in X 4 ft , 9 in Other
Extra Room 6 Basement 12 ft , 8 in X 9 ft , 7 in Bedroom 4
Interior
Heating Forced air, ,
Exterior
Parking Features Yes
Garage Spaces 2.0
Garage Description 2
View Y/N No
Roof Type Conventional
Private Pool No
Building
Story 2
Others
Ownership Freehold
GET MORE INFORMATION
- Altadore, AB Homes For Sale
- South Calgary, AB Homes For Sale
- Richmond, AB Homes For Sale
- Killarney, AB Homes For Sale
- Bankview, AB Homes For Sale
- Garrison Woods, AB Homes For Sale
- Garrison Green, AB Homes For Sale
- Currie Barracks, AB Homes For Sale
- North Glenmore Park, AB Homes For Sale
- Glendale, AB Homes For Sale
- Glenbrook, AB Homes For Sale
- Glamorgan, AB Homes For Sale
- Lakeview, AB Homes For Sale
- Wildwood, AB Homes For Sale
- Westgate, AB Homes For Sale
- Shaganappi, AB Homes For Sale
- Mission, AB Homes For Sale
- Beltline, AB Homes For Sale
- Elbow Park, AB Homes For Sale
- Mount Royal, AB Homes For Sale
- Britannia, AB Homes For Sale





