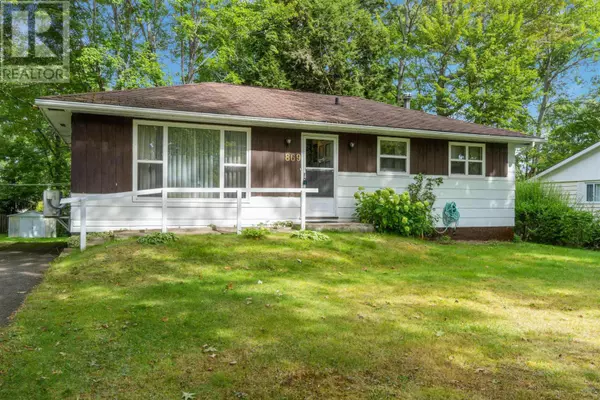UPDATED:
Key Details
Property Type Single Family Home
Sub Type Freehold
Listing Status Active
Purchase Type For Sale
Square Footage 2,400 sqft
Price per Sqft $150
Subdivision Greenwood
MLS® Listing ID 202421675
Bedrooms 3
Originating Board Nova Scotia Association of REALTORS®
Year Built 1971
Lot Size 0.264 Acres
Acres 11517.264
Property Description
Location
State NS
Rooms
Extra Room 1 Basement 17.6 x 10.7 Family room
Extra Room 2 Basement 22.3 x 14.3 Games room
Extra Room 3 Basement 10.8 x 9 Laundry room
Extra Room 4 Basement 7.6 x 4.11 (3pc) Bath (# pieces 1-6)
Extra Room 5 Basement 12 x 7 Utility room
Extra Room 6 Main level 12 x 13 Kitchen
Interior
Cooling Wall unit, Heat Pump
Flooring Carpeted, Linoleum
Exterior
Parking Features No
Community Features Recreational Facilities, School Bus
View Y/N No
Private Pool No
Building
Story 1
Sewer Municipal sewage system
Others
Ownership Freehold
GET MORE INFORMATION
- Altadore, AB Homes For Sale
- South Calgary, AB Homes For Sale
- Richmond, AB Homes For Sale
- Killarney, AB Homes For Sale
- Bankview, AB Homes For Sale
- Garrison Woods, AB Homes For Sale
- Garrison Green, AB Homes For Sale
- Currie Barracks, AB Homes For Sale
- North Glenmore Park, AB Homes For Sale
- Glendale, AB Homes For Sale
- Glenbrook, AB Homes For Sale
- Glamorgan, AB Homes For Sale
- Lakeview, AB Homes For Sale
- Wildwood, AB Homes For Sale
- Westgate, AB Homes For Sale
- Shaganappi, AB Homes For Sale
- Mission, AB Homes For Sale
- Beltline, AB Homes For Sale
- Elbow Park, AB Homes For Sale
- Mount Royal, AB Homes For Sale
- Britannia, AB Homes For Sale





