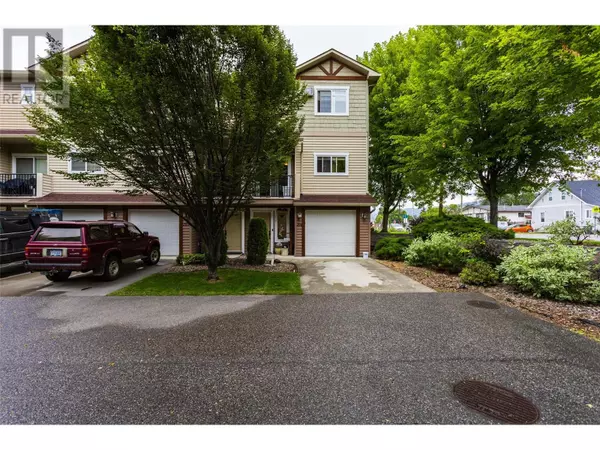UPDATED:
Key Details
Property Type Townhouse
Sub Type Townhouse
Listing Status Active
Purchase Type For Sale
Square Footage 1,360 sqft
Price per Sqft $426
Subdivision Rutland South
MLS® Listing ID 10324194
Bedrooms 3
Half Baths 1
Condo Fees $352/mo
Originating Board Association of Interior REALTORS®
Year Built 2007
Property Description
Location
State BC
Zoning Unknown
Rooms
Extra Room 1 Second level Measurements not available Partial bathroom
Extra Room 2 Second level 11'0'' x 10'9'' Kitchen
Extra Room 3 Second level 18'0'' x 14'6'' Living room
Extra Room 4 Third level Measurements not available Full bathroom
Extra Room 5 Third level 10'6'' x 10'6'' Bedroom
Extra Room 6 Third level Measurements not available 3pc Ensuite bath
Interior
Heating Baseboard heaters,
Cooling Wall unit
Flooring Carpeted, Ceramic Tile, Laminate
Exterior
Parking Features Yes
Garage Spaces 1.0
Garage Description 1
View Y/N No
Roof Type Unknown
Total Parking Spaces 1
Private Pool No
Building
Lot Description Landscaped, Level, Underground sprinkler
Story 3
Sewer Municipal sewage system
Others
Ownership Strata
GET MORE INFORMATION
- Altadore, AB Homes For Sale
- South Calgary, AB Homes For Sale
- Richmond, AB Homes For Sale
- Killarney, AB Homes For Sale
- Bankview, AB Homes For Sale
- Garrison Woods, AB Homes For Sale
- Garrison Green, AB Homes For Sale
- Currie Barracks, AB Homes For Sale
- North Glenmore Park, AB Homes For Sale
- Glendale, AB Homes For Sale
- Glenbrook, AB Homes For Sale
- Glamorgan, AB Homes For Sale
- Lakeview, AB Homes For Sale
- Wildwood, AB Homes For Sale
- Westgate, AB Homes For Sale
- Shaganappi, AB Homes For Sale
- Mission, AB Homes For Sale
- Beltline, AB Homes For Sale
- Elbow Park, AB Homes For Sale
- Mount Royal, AB Homes For Sale
- Britannia, AB Homes For Sale





