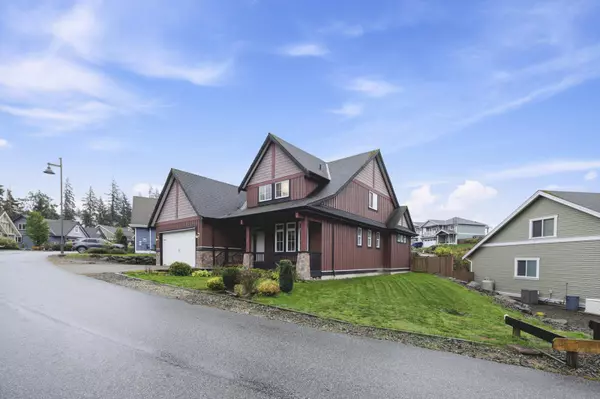UPDATED:
Key Details
Property Type Condo
Sub Type Strata
Listing Status Active
Purchase Type For Sale
Square Footage 2,368 sqft
Price per Sqft $400
MLS® Listing ID R2931888
Bedrooms 3
Originating Board Chilliwack & District Real Estate Board
Year Built 2010
Lot Size 7,890 Sqft
Acres 7890.0
Property Description
Location
State BC
Rooms
Extra Room 1 Above 13 ft , 8 in X 12 ft , 4 in Bedroom 2
Extra Room 2 Above 13 ft X 10 ft , 3 in Bedroom 3
Extra Room 3 Above 5 ft , 8 in X 3 ft , 3 in Other
Extra Room 4 Main level 13 ft X 10 ft , 4 in Flex Space
Extra Room 5 Main level 13 ft , 5 in X 11 ft , 2 in Kitchen
Extra Room 6 Main level 13 ft , 1 in X 9 ft , 1 in Dining room
Interior
Heating Forced air, Heat Pump,
Cooling Central air conditioning
Fireplaces Number 1
Exterior
Parking Features Yes
Garage Spaces 2.0
Garage Description 2
View Y/N Yes
View Mountain view
Private Pool No
Building
Story 2
Others
Ownership Strata
GET MORE INFORMATION
- Altadore, AB Homes For Sale
- South Calgary, AB Homes For Sale
- Richmond, AB Homes For Sale
- Killarney, AB Homes For Sale
- Bankview, AB Homes For Sale
- Garrison Woods, AB Homes For Sale
- Garrison Green, AB Homes For Sale
- Currie Barracks, AB Homes For Sale
- North Glenmore Park, AB Homes For Sale
- Glendale, AB Homes For Sale
- Glenbrook, AB Homes For Sale
- Glamorgan, AB Homes For Sale
- Lakeview, AB Homes For Sale
- Wildwood, AB Homes For Sale
- Westgate, AB Homes For Sale
- Shaganappi, AB Homes For Sale
- Mission, AB Homes For Sale
- Beltline, AB Homes For Sale
- Elbow Park, AB Homes For Sale
- Mount Royal, AB Homes For Sale
- Britannia, AB Homes For Sale





