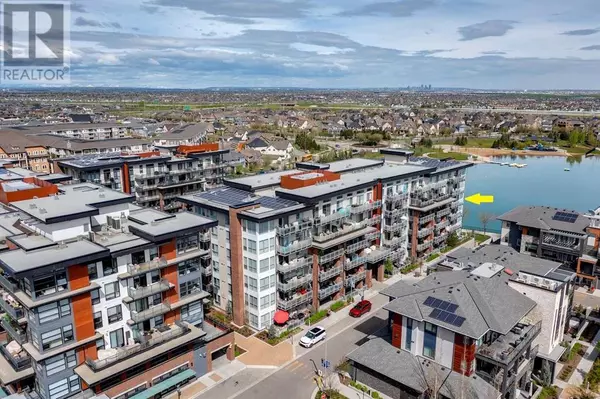UPDATED:
Key Details
Property Type Condo
Sub Type Condominium/Strata
Listing Status Active
Purchase Type For Sale
Square Footage 1,055 sqft
Price per Sqft $895
Subdivision Mahogany
MLS® Listing ID A2174256
Style High rise
Bedrooms 2
Condo Fees $918/mo
Originating Board Calgary Real Estate Board
Year Built 2016
Property Description
Location
State AB
Rooms
Extra Room 1 Main level 5.49 M x 2.59 M Kitchen
Extra Room 2 Main level 3.35 M x 3.05 M Dining room
Extra Room 3 Main level 3.81 M x 3.66 M Living room
Extra Room 4 Main level 1.07 M x 1.07 M Laundry room
Extra Room 5 Main level 5.49 M x 2.84 M Primary Bedroom
Extra Room 6 Main level 3.35 M x 3.05 M Bedroom
Interior
Heating Forced air,
Cooling Central air conditioning
Flooring Vinyl Plank
Exterior
Parking Features No
Community Features Fishing, Pets Allowed
View Y/N No
Total Parking Spaces 2
Private Pool Yes
Building
Story 6
Architectural Style High rise
Others
Ownership Condominium/Strata
GET MORE INFORMATION
- Altadore, AB Homes For Sale
- South Calgary, AB Homes For Sale
- Richmond, AB Homes For Sale
- Killarney, AB Homes For Sale
- Bankview, AB Homes For Sale
- Garrison Woods, AB Homes For Sale
- Garrison Green, AB Homes For Sale
- Currie Barracks, AB Homes For Sale
- North Glenmore Park, AB Homes For Sale
- Glendale, AB Homes For Sale
- Glenbrook, AB Homes For Sale
- Glamorgan, AB Homes For Sale
- Lakeview, AB Homes For Sale
- Wildwood, AB Homes For Sale
- Westgate, AB Homes For Sale
- Shaganappi, AB Homes For Sale
- Mission, AB Homes For Sale
- Beltline, AB Homes For Sale
- Elbow Park, AB Homes For Sale
- Mount Royal, AB Homes For Sale
- Britannia, AB Homes For Sale





