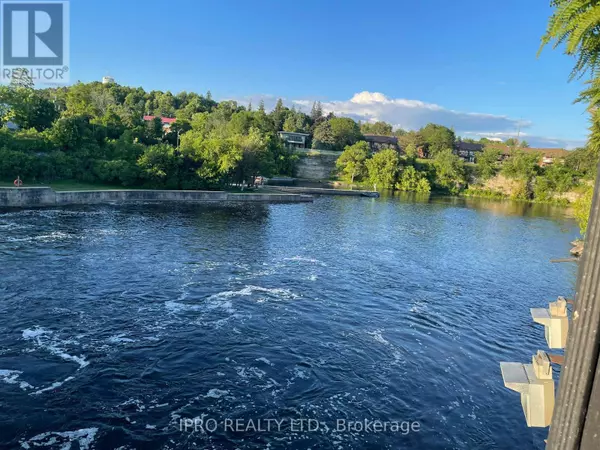UPDATED:
Key Details
Property Type Condo
Sub Type Condominium/Strata
Listing Status Active
Purchase Type For Sale
Square Footage 999 sqft
Price per Sqft $739
Subdivision Fenelon Falls
MLS® Listing ID X9508439
Bedrooms 2
Condo Fees $540/mo
Originating Board Toronto Regional Real Estate Board
Property Sub-Type Condominium/Strata
Property Description
Location
State ON
Lake Name Cameron
Rooms
Extra Room 1 Flat 4.86 m X 3.65 m Kitchen
Extra Room 2 Flat 5.48 m X 4.87 m Living room
Extra Room 3 Flat 5.48 m X 4.87 m Dining room
Extra Room 4 Flat 3.65 m X 3.48 m Primary Bedroom
Extra Room 5 Flat 3.96 m X 3.48 m Bedroom 2
Extra Room 6 Flat 1.28 m X 1.28 m Laundry room
Interior
Heating Forced air
Cooling Central air conditioning, Ventilation system
Flooring Laminate
Exterior
Parking Features No
Community Features Pet Restrictions, Community Centre
View Y/N Yes
View Lake view, View of water, Unobstructed Water View
Total Parking Spaces 1
Private Pool No
Building
Water Cameron
Others
Ownership Condominium/Strata
Virtual Tour https://virtualviews.ca/default.aspx?id=435290246&branded=0
GET MORE INFORMATION
- Altadore, AB Homes For Sale
- South Calgary, AB Homes For Sale
- Richmond, AB Homes For Sale
- Killarney, AB Homes For Sale
- Bankview, AB Homes For Sale
- Garrison Woods, AB Homes For Sale
- Garrison Green, AB Homes For Sale
- Currie Barracks, AB Homes For Sale
- North Glenmore Park, AB Homes For Sale
- Glendale, AB Homes For Sale
- Glenbrook, AB Homes For Sale
- Glamorgan, AB Homes For Sale
- Lakeview, AB Homes For Sale
- Wildwood, AB Homes For Sale
- Westgate, AB Homes For Sale
- Shaganappi, AB Homes For Sale
- Mission, AB Homes For Sale
- Beltline, AB Homes For Sale
- Elbow Park, AB Homes For Sale
- Mount Royal, AB Homes For Sale
- Britannia, AB Homes For Sale





