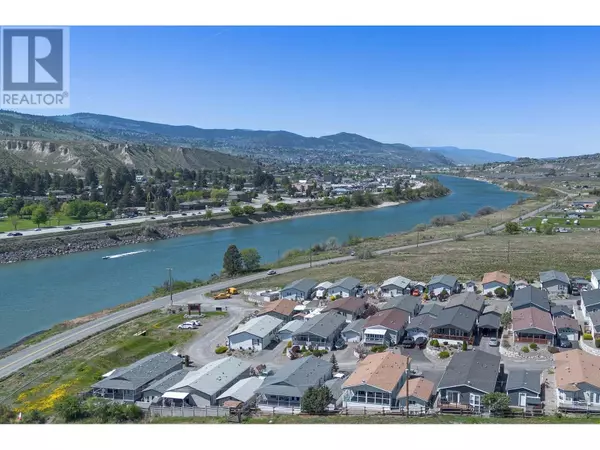UPDATED:
Key Details
Property Type Single Family Home
Listing Status Active
Purchase Type For Sale
Square Footage 1,350 sqft
Price per Sqft $314
Subdivision South Thompson Valley
MLS® Listing ID 178781
Style Bungalow
Bedrooms 3
Condo Fees $550/mo
Originating Board Association of Interior REALTORS®
Year Built 2008
Property Description
Location
State BC
Zoning Unknown
Rooms
Extra Room 1 Main level Measurements not available 4pc Bathroom
Extra Room 2 Main level 13'8'' x 8'0'' Bedroom
Extra Room 3 Main level 11'6'' x 9'6'' Bedroom
Extra Room 4 Main level 13'6'' x 12'0'' Dining room
Extra Room 5 Main level Measurements not available 5pc Ensuite bath
Extra Room 6 Main level 13'4'' x 10'0'' Kitchen
Interior
Heating Other
Cooling Central air conditioning
Flooring Carpeted, Laminate, Vinyl
Exterior
Parking Features Yes
Garage Spaces 1.0
Garage Description 1
View Y/N No
Roof Type Unknown
Total Parking Spaces 2
Private Pool No
Building
Lot Description Landscaped
Story 1
Sewer Municipal sewage system
Architectural Style Bungalow
GET MORE INFORMATION
- Altadore, AB Homes For Sale
- South Calgary, AB Homes For Sale
- Richmond, AB Homes For Sale
- Killarney, AB Homes For Sale
- Bankview, AB Homes For Sale
- Garrison Woods, AB Homes For Sale
- Garrison Green, AB Homes For Sale
- Currie Barracks, AB Homes For Sale
- North Glenmore Park, AB Homes For Sale
- Glendale, AB Homes For Sale
- Glenbrook, AB Homes For Sale
- Glamorgan, AB Homes For Sale
- Lakeview, AB Homes For Sale
- Wildwood, AB Homes For Sale
- Westgate, AB Homes For Sale
- Shaganappi, AB Homes For Sale
- Mission, AB Homes For Sale
- Beltline, AB Homes For Sale
- Elbow Park, AB Homes For Sale
- Mount Royal, AB Homes For Sale
- Britannia, AB Homes For Sale





