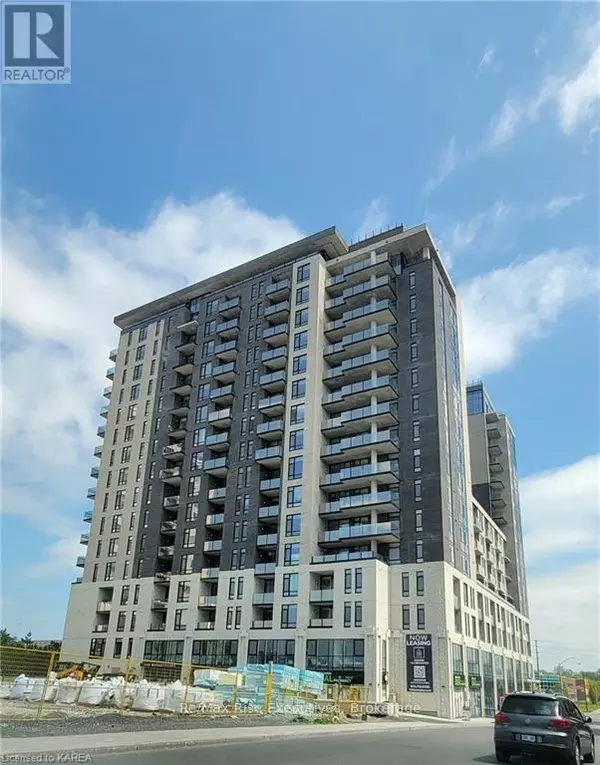UPDATED:
Key Details
Property Type Condo
Sub Type Condominium/Strata
Listing Status Active
Purchase Type For Rent
Square Footage 999 sqft
Subdivision 7709 - Barrhaven - Strandherd
MLS® Listing ID X9410420
Bedrooms 2
Originating Board Kingston & Area Real Estate Association
Lot Size 290 Sqft
Acres 290.1
Property Description
Location
State ON
Rooms
Extra Room 1 Main level 3.53 m X 2.16 m Kitchen
Extra Room 2 Main level 7.95 m X 3.71 m Living room
Extra Room 3 Main level 3.04 m X 3.5 m Primary Bedroom
Extra Room 4 Main level 4.57 m X 2.59 m Bedroom
Extra Room 5 Main level 1.52 m X 1.83 m Bathroom
Extra Room 6 Main level 1.52 m X 1.83 m Bathroom
Interior
Heating Forced air
Cooling Central air conditioning
Exterior
Parking Features Yes
Community Features Pet Restrictions
View Y/N No
Private Pool Yes
Others
Ownership Condominium/Strata
Acceptable Financing Monthly
Listing Terms Monthly
GET MORE INFORMATION
- Altadore, AB Homes For Sale
- South Calgary, AB Homes For Sale
- Richmond, AB Homes For Sale
- Killarney, AB Homes For Sale
- Bankview, AB Homes For Sale
- Garrison Woods, AB Homes For Sale
- Garrison Green, AB Homes For Sale
- Currie Barracks, AB Homes For Sale
- North Glenmore Park, AB Homes For Sale
- Glendale, AB Homes For Sale
- Glenbrook, AB Homes For Sale
- Glamorgan, AB Homes For Sale
- Lakeview, AB Homes For Sale
- Wildwood, AB Homes For Sale
- Westgate, AB Homes For Sale
- Shaganappi, AB Homes For Sale
- Mission, AB Homes For Sale
- Beltline, AB Homes For Sale
- Elbow Park, AB Homes For Sale
- Mount Royal, AB Homes For Sale
- Britannia, AB Homes For Sale





