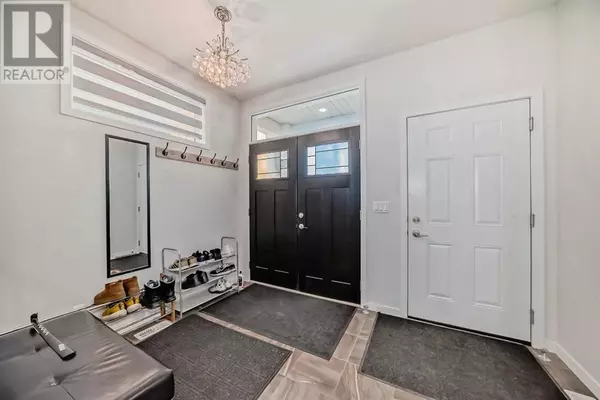UPDATED:
Key Details
Property Type Single Family Home
Sub Type Freehold
Listing Status Active
Purchase Type For Sale
Square Footage 2,857 sqft
Price per Sqft $413
Subdivision Saddle Ridge
MLS® Listing ID A2177207
Bedrooms 8
Originating Board Calgary Real Estate Board
Year Built 2016
Lot Size 4,014 Sqft
Acres 4014.9385
Property Description
Location
State AB
Rooms
Extra Room 1 Second level 14.17 Ft x 12.92 Ft Primary Bedroom
Extra Room 2 Second level 13.67 Ft x 8.33 Ft 5pc Bathroom
Extra Room 3 Second level 11.42 Ft x 12.08 Ft Bedroom
Extra Room 4 Second level 8.08 Ft x 4.42 Ft 3pc Bathroom
Extra Room 5 Second level 12.00 Ft x 5.25 Ft 5pc Bathroom
Extra Room 6 Second level 10.00 Ft x 10.58 Ft Bedroom
Interior
Heating Forced air
Cooling Central air conditioning
Flooring Carpeted, Ceramic Tile, Vinyl Plank
Fireplaces Number 1
Exterior
Parking Features Yes
Garage Spaces 2.0
Garage Description 2
Fence Partially fenced
View Y/N No
Total Parking Spaces 5
Private Pool No
Building
Lot Description Landscaped
Story 2
Others
Ownership Freehold
GET MORE INFORMATION
- Altadore, AB Homes For Sale
- South Calgary, AB Homes For Sale
- Richmond, AB Homes For Sale
- Killarney, AB Homes For Sale
- Bankview, AB Homes For Sale
- Garrison Woods, AB Homes For Sale
- Garrison Green, AB Homes For Sale
- Currie Barracks, AB Homes For Sale
- North Glenmore Park, AB Homes For Sale
- Glendale, AB Homes For Sale
- Glenbrook, AB Homes For Sale
- Glamorgan, AB Homes For Sale
- Lakeview, AB Homes For Sale
- Wildwood, AB Homes For Sale
- Westgate, AB Homes For Sale
- Shaganappi, AB Homes For Sale
- Mission, AB Homes For Sale
- Beltline, AB Homes For Sale
- Elbow Park, AB Homes For Sale
- Mount Royal, AB Homes For Sale
- Britannia, AB Homes For Sale





