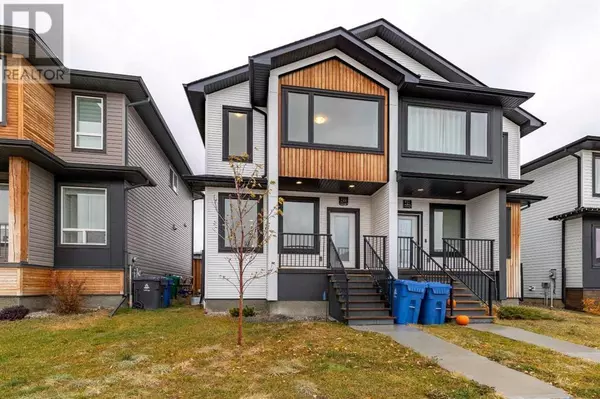
UPDATED:
Key Details
Property Type Single Family Home
Sub Type Freehold
Listing Status Active
Purchase Type For Sale
Square Footage 1,260 sqft
Price per Sqft $297
Subdivision Copperwood
MLS® Listing ID A2177268
Bedrooms 3
Half Baths 1
Originating Board Lethbridge & District Association of REALTORS®
Year Built 2019
Lot Size 2,527 Sqft
Acres 2527.0
Property Description
Location
State AB
Rooms
Extra Room 1 Second level 4.92 Ft x 7.75 Ft 4pc Bathroom
Extra Room 2 Second level 9.42 Ft x 7.17 Ft 4pc Bathroom
Extra Room 3 Second level 11.00 Ft x 11.42 Ft Primary Bedroom
Extra Room 4 Second level 9.50 Ft x 9.50 Ft Bedroom
Extra Room 5 Second level 9.50 Ft x 9.50 Ft Bedroom
Extra Room 6 Main level 4.58 Ft x 5.00 Ft 2pc Bathroom
Interior
Heating Forced air
Cooling Central air conditioning
Flooring Carpeted, Laminate, Tile
Exterior
Parking Features No
Fence Fence
Community Features Lake Privileges
View Y/N No
Total Parking Spaces 2
Private Pool No
Building
Lot Description Landscaped, Lawn
Story 2
Others
Ownership Freehold
GET MORE INFORMATION

- Altadore, AB Homes For Sale
- South Calgary, AB Homes For Sale
- Richmond, AB Homes For Sale
- Killarney, AB Homes For Sale
- Bankview, AB Homes For Sale
- Garrison Woods, AB Homes For Sale
- Garrison Green, AB Homes For Sale
- Currie Barracks, AB Homes For Sale
- North Glenmore Park, AB Homes For Sale
- Glendale, AB Homes For Sale
- Glenbrook, AB Homes For Sale
- Glamorgan, AB Homes For Sale
- Lakeview, AB Homes For Sale
- Wildwood, AB Homes For Sale
- Westgate, AB Homes For Sale
- Shaganappi, AB Homes For Sale
- Mission, AB Homes For Sale
- Beltline, AB Homes For Sale
- Elbow Park, AB Homes For Sale
- Mount Royal, AB Homes For Sale
- Britannia, AB Homes For Sale





