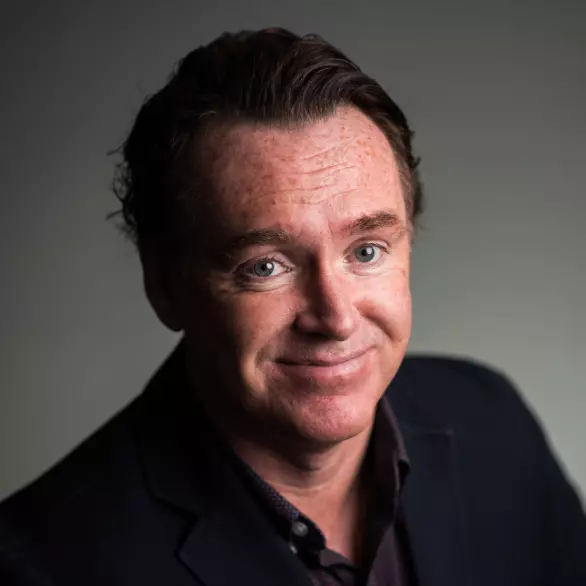
UPDATED:
Key Details
Property Type Townhouse
Sub Type Townhouse
Listing Status Active
Purchase Type For Sale
Square Footage 1,222 sqft
Price per Sqft $345
Subdivision Skyview Ranch
MLS® Listing ID A2177954
Bedrooms 3
Half Baths 1
Condo Fees $292/mo
Originating Board Calgary Real Estate Board
Year Built 2014
Lot Size 1,528 Sqft
Acres 1528.4752
Property Description
Location
State AB
Rooms
Extra Room 1 Main level 10.83 Ft x 9.83 Ft Living room
Extra Room 2 Main level 12.50 Ft x 8.17 Ft Kitchen
Extra Room 3 Main level 9.58 Ft x 6.00 Ft Dining room
Extra Room 4 Main level Measurements not available 2pc Bathroom
Extra Room 5 Upper Level 15.50 Ft x 11.83 Ft Bedroom
Extra Room 6 Upper Level 7.50 Ft x 4.83 Ft 4pc Bathroom
Interior
Heating Forced air
Cooling None
Flooring Carpeted, Hardwood, Tile
Exterior
Parking Features Yes
Garage Spaces 1.0
Garage Description 1
Fence Not fenced
Community Features Pets Allowed
View Y/N No
Total Parking Spaces 2
Private Pool No
Building
Story 2
Others
Ownership Bare Land Condo
GET MORE INFORMATION

- Altadore, AB Homes For Sale
- South Calgary, AB Homes For Sale
- Richmond, AB Homes For Sale
- Killarney, AB Homes For Sale
- Bankview, AB Homes For Sale
- Garrison Woods, AB Homes For Sale
- Garrison Green, AB Homes For Sale
- Currie Barracks, AB Homes For Sale
- North Glenmore Park, AB Homes For Sale
- Glendale, AB Homes For Sale
- Glenbrook, AB Homes For Sale
- Glamorgan, AB Homes For Sale
- Lakeview, AB Homes For Sale
- Wildwood, AB Homes For Sale
- Westgate, AB Homes For Sale
- Shaganappi, AB Homes For Sale
- Mission, AB Homes For Sale
- Beltline, AB Homes For Sale
- Elbow Park, AB Homes For Sale
- Mount Royal, AB Homes For Sale
- Britannia, AB Homes For Sale





