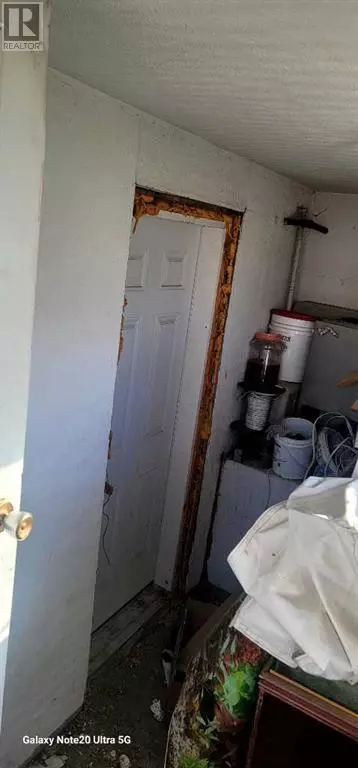UPDATED:
Key Details
Property Type Single Family Home
Sub Type Freehold
Listing Status Active
Purchase Type For Sale
Square Footage 1,237 sqft
Price per Sqft $500
Subdivision Rundle
MLS® Listing ID A2178511
Style Bi-level
Bedrooms 3
Half Baths 1
Originating Board Calgary Real Estate Board
Year Built 1974
Lot Size 5,295 Sqft
Acres 5295.8438
Property Description
Location
State AB
Rooms
Extra Room 1 Basement Measurements not available 4pc Bathroom
Extra Room 2 Main level 4.70 M x 4.30 M Living room
Extra Room 3 Main level 3.80 M x 2.70 M Dining room
Extra Room 4 Main level 3.80 M x 2.70 M Kitchen
Extra Room 5 Main level 3.80 M x 3.40 M Primary Bedroom
Extra Room 6 Main level 3.30 M x 2.40 M Bedroom
Interior
Heating Other, Forced air
Cooling None
Flooring Hardwood, Other, Tile
Fireplaces Number 1
Exterior
Parking Features Yes
Garage Spaces 2.0
Garage Description 2
Fence Partially fenced
View Y/N No
Total Parking Spaces 2
Private Pool No
Building
Story 1
Architectural Style Bi-level
Others
Ownership Freehold
GET MORE INFORMATION
- Altadore, AB Homes For Sale
- South Calgary, AB Homes For Sale
- Richmond, AB Homes For Sale
- Killarney, AB Homes For Sale
- Bankview, AB Homes For Sale
- Garrison Woods, AB Homes For Sale
- Garrison Green, AB Homes For Sale
- Currie Barracks, AB Homes For Sale
- North Glenmore Park, AB Homes For Sale
- Glendale, AB Homes For Sale
- Glenbrook, AB Homes For Sale
- Glamorgan, AB Homes For Sale
- Lakeview, AB Homes For Sale
- Wildwood, AB Homes For Sale
- Westgate, AB Homes For Sale
- Shaganappi, AB Homes For Sale
- Mission, AB Homes For Sale
- Beltline, AB Homes For Sale
- Elbow Park, AB Homes For Sale
- Mount Royal, AB Homes For Sale
- Britannia, AB Homes For Sale





