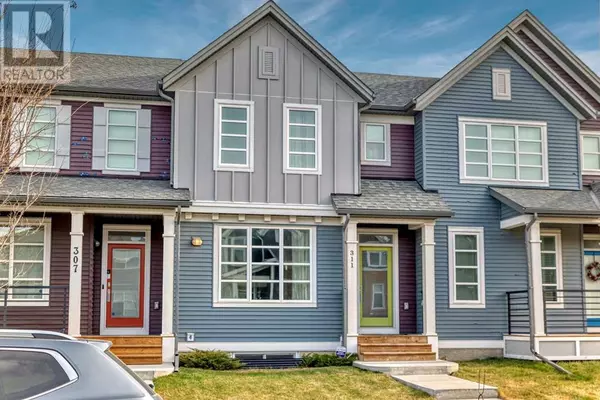
UPDATED:
Key Details
Property Type Townhouse
Sub Type Townhouse
Listing Status Active
Purchase Type For Sale
Square Footage 1,338 sqft
Price per Sqft $410
Subdivision Carrington
MLS® Listing ID A2178632
Bedrooms 4
Half Baths 1
Originating Board Calgary Real Estate Board
Year Built 2018
Lot Size 2,400 Sqft
Acres 2400.0
Property Description
Location
State AB
Rooms
Extra Room 1 Basement 18.42 Ft x 12.33 Ft Family room
Extra Room 2 Basement 8.17 Ft x 7.33 Ft 3pc Bathroom
Extra Room 3 Basement 9.42 Ft x 9.08 Ft Bedroom
Extra Room 4 Basement 10.50 Ft x 9.25 Ft Furnace
Extra Room 5 Main level 5.92 Ft x 5.42 Ft Other
Extra Room 6 Main level 15.50 Ft x 12.92 Ft Living room
Interior
Heating Forced air,
Cooling None
Flooring Carpeted, Ceramic Tile, Vinyl
Fireplaces Number 1
Exterior
Parking Features Yes
Garage Spaces 2.0
Garage Description 2
Fence Fence
Community Features Golf Course Development
View Y/N No
Total Parking Spaces 4
Private Pool No
Building
Story 2
Others
Ownership Freehold
GET MORE INFORMATION

- Altadore, AB Homes For Sale
- South Calgary, AB Homes For Sale
- Richmond, AB Homes For Sale
- Killarney, AB Homes For Sale
- Bankview, AB Homes For Sale
- Garrison Woods, AB Homes For Sale
- Garrison Green, AB Homes For Sale
- Currie Barracks, AB Homes For Sale
- North Glenmore Park, AB Homes For Sale
- Glendale, AB Homes For Sale
- Glenbrook, AB Homes For Sale
- Glamorgan, AB Homes For Sale
- Lakeview, AB Homes For Sale
- Wildwood, AB Homes For Sale
- Westgate, AB Homes For Sale
- Shaganappi, AB Homes For Sale
- Mission, AB Homes For Sale
- Beltline, AB Homes For Sale
- Elbow Park, AB Homes For Sale
- Mount Royal, AB Homes For Sale
- Britannia, AB Homes For Sale





