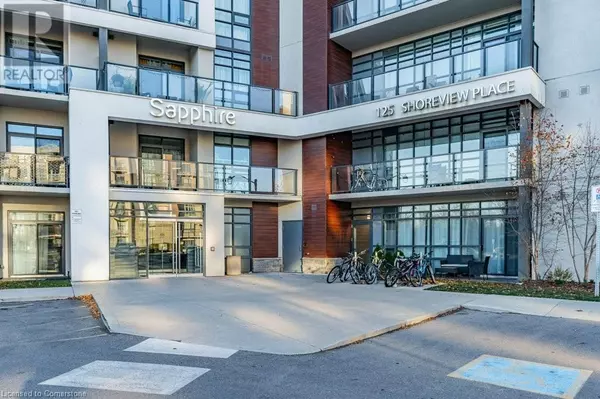UPDATED:
Key Details
Property Type Condo
Sub Type Condominium
Listing Status Active
Purchase Type For Sale
Square Footage 748 sqft
Price per Sqft $668
Subdivision 510 - Community Beach/Fifty Point
MLS® Listing ID 40676331
Bedrooms 2
Condo Fees $579/mo
Originating Board Cornerstone - Hamilton-Burlington
Year Built 2018
Property Description
Location
State ON
Rooms
Extra Room 1 Main level 11'4'' x 13'11'' Living room
Extra Room 2 Main level Measurements not available Laundry room
Extra Room 3 Main level 7'11'' x 7'1'' 4pc Bathroom
Extra Room 4 Main level 7'11'' x 8'5'' Bedroom
Extra Room 5 Main level 9'11'' x 15'11'' Primary Bedroom
Extra Room 6 Main level 12'0'' x 9'0'' Kitchen
Interior
Heating Forced air,
Cooling Central air conditioning
Exterior
Parking Features Yes
View Y/N No
Total Parking Spaces 1
Private Pool No
Building
Story 1
Sewer Municipal sewage system
Others
Ownership Condominium
GET MORE INFORMATION
- Altadore, AB Homes For Sale
- South Calgary, AB Homes For Sale
- Richmond, AB Homes For Sale
- Killarney, AB Homes For Sale
- Bankview, AB Homes For Sale
- Garrison Woods, AB Homes For Sale
- Garrison Green, AB Homes For Sale
- Currie Barracks, AB Homes For Sale
- North Glenmore Park, AB Homes For Sale
- Glendale, AB Homes For Sale
- Glenbrook, AB Homes For Sale
- Glamorgan, AB Homes For Sale
- Lakeview, AB Homes For Sale
- Wildwood, AB Homes For Sale
- Westgate, AB Homes For Sale
- Shaganappi, AB Homes For Sale
- Mission, AB Homes For Sale
- Beltline, AB Homes For Sale
- Elbow Park, AB Homes For Sale
- Mount Royal, AB Homes For Sale
- Britannia, AB Homes For Sale





