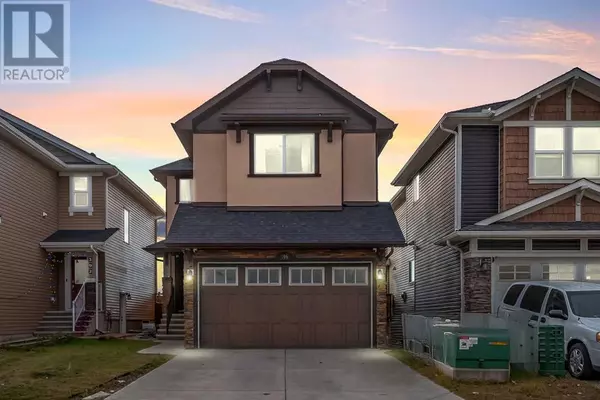
UPDATED:
Key Details
Property Type Single Family Home
Sub Type Freehold
Listing Status Active
Purchase Type For Sale
Square Footage 1,735 sqft
Price per Sqft $449
Subdivision Skyview Ranch
MLS® Listing ID A2179246
Bedrooms 6
Half Baths 1
Originating Board Calgary Real Estate Board
Year Built 2013
Lot Size 4,273 Sqft
Acres 4273.2725
Property Description
Location
State AB
Rooms
Extra Room 1 Basement 8.67 Ft x 4.92 Ft 4pc Bathroom
Extra Room 2 Basement 10.50 Ft x 9.00 Ft Bedroom
Extra Room 3 Basement 10.50 Ft x 9.00 Ft Bedroom
Extra Room 4 Basement 11.00 Ft x 8.17 Ft Dining room
Extra Room 5 Basement 11.00 Ft x 10.25 Ft Kitchen
Extra Room 6 Basement 8.58 Ft x 7.83 Ft Furnace
Interior
Heating Forced air
Cooling None
Flooring Carpeted, Laminate, Tile, Vinyl
Fireplaces Number 1
Exterior
Parking Features Yes
Garage Spaces 2.0
Garage Description 2
Fence Fence
View Y/N No
Total Parking Spaces 4
Private Pool No
Building
Lot Description Lawn
Story 2
Others
Ownership Freehold
GET MORE INFORMATION

- Altadore, AB Homes For Sale
- South Calgary, AB Homes For Sale
- Richmond, AB Homes For Sale
- Killarney, AB Homes For Sale
- Bankview, AB Homes For Sale
- Garrison Woods, AB Homes For Sale
- Garrison Green, AB Homes For Sale
- Currie Barracks, AB Homes For Sale
- North Glenmore Park, AB Homes For Sale
- Glendale, AB Homes For Sale
- Glenbrook, AB Homes For Sale
- Glamorgan, AB Homes For Sale
- Lakeview, AB Homes For Sale
- Wildwood, AB Homes For Sale
- Westgate, AB Homes For Sale
- Shaganappi, AB Homes For Sale
- Mission, AB Homes For Sale
- Beltline, AB Homes For Sale
- Elbow Park, AB Homes For Sale
- Mount Royal, AB Homes For Sale
- Britannia, AB Homes For Sale





