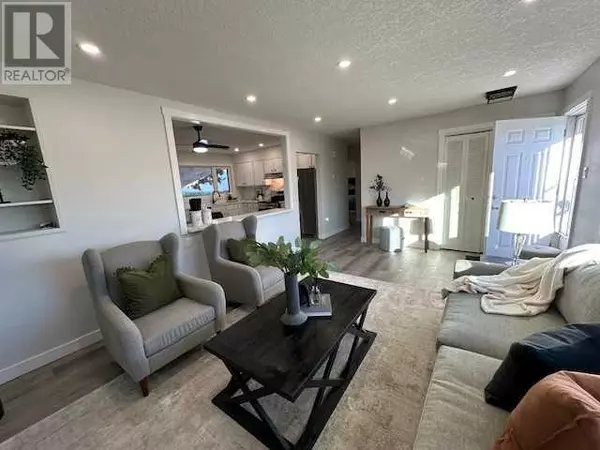UPDATED:
Key Details
Property Type Single Family Home
Sub Type Freehold
Listing Status Active
Purchase Type For Sale
Square Footage 1,012 sqft
Price per Sqft $631
Subdivision Haysboro
MLS® Listing ID A2179586
Style Bungalow
Bedrooms 5
Originating Board Calgary Real Estate Board
Year Built 1958
Lot Size 6,339 Sqft
Acres 6339.9434
Property Description
Location
State AB
Rooms
Extra Room 1 Lower level 19.17 Ft x 12.58 Ft Recreational, Games room
Extra Room 2 Lower level .00 Ft x .00 Ft 3pc Bathroom
Extra Room 3 Lower level 7.17 Ft x 8.83 Ft Bedroom
Extra Room 4 Main level .00 Ft x .00 Ft 4pc Bathroom
Extra Room 5 Main level 12.58 Ft x 11.50 Ft Primary Bedroom
Extra Room 6 Main level 1.67 Ft x 11.50 Ft Bedroom
Interior
Heating Forced air
Cooling None
Flooring Carpeted, Vinyl
Fireplaces Number 2
Exterior
Parking Features No
Fence Fence
View Y/N No
Total Parking Spaces 1
Private Pool No
Building
Story 1
Architectural Style Bungalow
Others
Ownership Freehold
GET MORE INFORMATION
- Altadore, AB Homes For Sale
- South Calgary, AB Homes For Sale
- Richmond, AB Homes For Sale
- Killarney, AB Homes For Sale
- Bankview, AB Homes For Sale
- Garrison Woods, AB Homes For Sale
- Garrison Green, AB Homes For Sale
- Currie Barracks, AB Homes For Sale
- North Glenmore Park, AB Homes For Sale
- Glendale, AB Homes For Sale
- Glenbrook, AB Homes For Sale
- Glamorgan, AB Homes For Sale
- Lakeview, AB Homes For Sale
- Wildwood, AB Homes For Sale
- Westgate, AB Homes For Sale
- Shaganappi, AB Homes For Sale
- Mission, AB Homes For Sale
- Beltline, AB Homes For Sale
- Elbow Park, AB Homes For Sale
- Mount Royal, AB Homes For Sale
- Britannia, AB Homes For Sale





