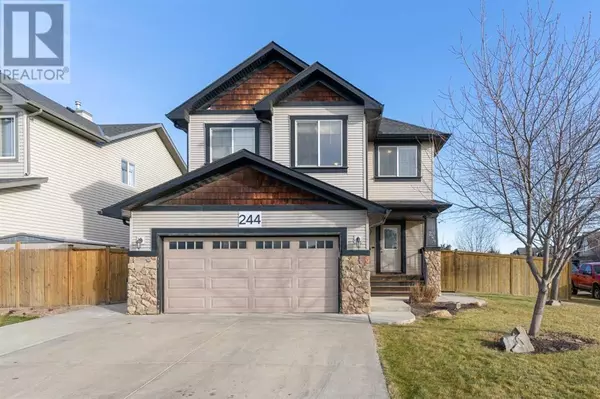
UPDATED:
Key Details
Property Type Single Family Home
Sub Type Freehold
Listing Status Active
Purchase Type For Sale
Square Footage 2,142 sqft
Price per Sqft $340
Subdivision Westmere
MLS® Listing ID A2179542
Bedrooms 4
Half Baths 1
Originating Board Calgary Real Estate Board
Year Built 2005
Lot Size 7,006 Sqft
Acres 7006.0
Property Description
Location
State AB
Rooms
Extra Room 1 Second level 11.92 Ft x 5.00 Ft 4pc Bathroom
Extra Room 2 Second level 12.83 Ft x 12.83 Ft 5pc Bathroom
Extra Room 3 Second level 9.25 Ft x 11.00 Ft Bedroom
Extra Room 4 Second level 12.83 Ft x 10.67 Ft Bedroom
Extra Room 5 Second level 10.08 Ft x 10.17 Ft Bedroom
Extra Room 6 Second level 8.50 Ft x 9.67 Ft Den
Interior
Heating Forced air,
Cooling Central air conditioning
Flooring Carpeted, Laminate, Tile
Fireplaces Number 1
Exterior
Parking Features Yes
Garage Spaces 2.0
Garage Description 2
Fence Partially fenced
View Y/N No
Total Parking Spaces 4
Private Pool No
Building
Story 2
Others
Ownership Freehold
GET MORE INFORMATION

- Altadore, AB Homes For Sale
- South Calgary, AB Homes For Sale
- Richmond, AB Homes For Sale
- Killarney, AB Homes For Sale
- Bankview, AB Homes For Sale
- Garrison Woods, AB Homes For Sale
- Garrison Green, AB Homes For Sale
- Currie Barracks, AB Homes For Sale
- North Glenmore Park, AB Homes For Sale
- Glendale, AB Homes For Sale
- Glenbrook, AB Homes For Sale
- Glamorgan, AB Homes For Sale
- Lakeview, AB Homes For Sale
- Wildwood, AB Homes For Sale
- Westgate, AB Homes For Sale
- Shaganappi, AB Homes For Sale
- Mission, AB Homes For Sale
- Beltline, AB Homes For Sale
- Elbow Park, AB Homes For Sale
- Mount Royal, AB Homes For Sale
- Britannia, AB Homes For Sale





