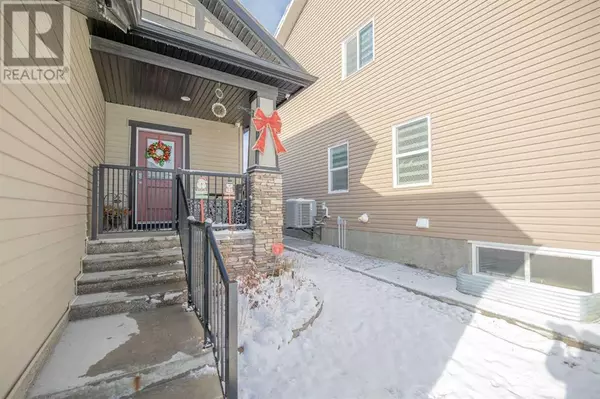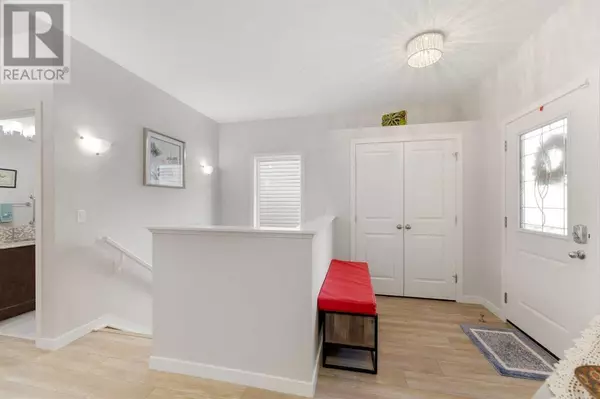OPEN HOUSE
Sat Jan 18, 12:00pm - 3:00pm
UPDATED:
Key Details
Property Type Single Family Home
Sub Type Freehold
Listing Status Active
Purchase Type For Sale
Square Footage 1,251 sqft
Price per Sqft $599
Subdivision Ravenswood
MLS® Listing ID A2177977
Style Bungalow
Bedrooms 3
Originating Board Calgary Real Estate Board
Year Built 2018
Lot Size 4,546 Sqft
Acres 4546.676
Property Description
Location
State AB
Rooms
Extra Room 1 Basement 25.92 Ft x 33.33 Ft Recreational, Games room
Extra Room 2 Basement 10.33 Ft x 11.00 Ft Bedroom
Extra Room 3 Basement 11.42 Ft x 5.33 Ft 3pc Bathroom
Extra Room 4 Basement 10.58 Ft x 9.25 Ft Furnace
Extra Room 5 Main level 13.67 Ft x 13.67 Ft Other
Extra Room 6 Main level 8.00 Ft x 12.42 Ft Dining room
Interior
Heating Other, Forced air,
Cooling Central air conditioning
Flooring Vinyl, Vinyl Plank
Fireplaces Number 1
Exterior
Parking Features Yes
Garage Spaces 3.0
Garage Description 3
Fence Fence
View Y/N No
Total Parking Spaces 5
Private Pool No
Building
Lot Description Landscaped, Underground sprinkler
Story 1
Architectural Style Bungalow
Others
Ownership Freehold
GET MORE INFORMATION
- Altadore, AB Homes For Sale
- South Calgary, AB Homes For Sale
- Richmond, AB Homes For Sale
- Killarney, AB Homes For Sale
- Bankview, AB Homes For Sale
- Garrison Woods, AB Homes For Sale
- Garrison Green, AB Homes For Sale
- Currie Barracks, AB Homes For Sale
- North Glenmore Park, AB Homes For Sale
- Glendale, AB Homes For Sale
- Glenbrook, AB Homes For Sale
- Glamorgan, AB Homes For Sale
- Lakeview, AB Homes For Sale
- Wildwood, AB Homes For Sale
- Westgate, AB Homes For Sale
- Shaganappi, AB Homes For Sale
- Mission, AB Homes For Sale
- Beltline, AB Homes For Sale
- Elbow Park, AB Homes For Sale
- Mount Royal, AB Homes For Sale
- Britannia, AB Homes For Sale





