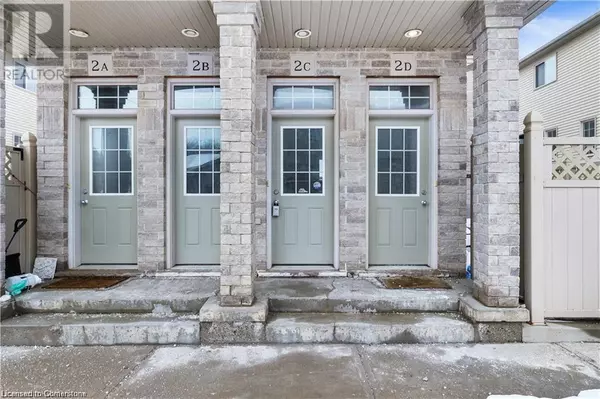UPDATED:
Key Details
Property Type Townhouse
Sub Type Townhouse
Listing Status Active
Purchase Type For Rent
Square Footage 1,461 sqft
Subdivision 333 - Laurentian Hills/Country Hills W
MLS® Listing ID 40678921
Bedrooms 3
Half Baths 1
Originating Board Cornerstone - Waterloo Region
Property Description
Location
State ON
Rooms
Extra Room 1 Second level 11'0'' x 7'8'' Bedroom
Extra Room 2 Second level 12'11'' x 10'3'' Bedroom
Extra Room 3 Second level Measurements not available Full bathroom
Extra Room 4 Second level 12'10'' x 11'10'' Primary Bedroom
Extra Room 5 Main level Measurements not available 2pc Bathroom
Extra Room 6 Main level Measurements not available Laundry room
Interior
Heating Forced air,
Cooling Central air conditioning
Exterior
Parking Features No
Community Features Quiet Area, School Bus
View Y/N No
Total Parking Spaces 2
Private Pool No
Building
Lot Description Landscaped
Sewer Municipal sewage system
Others
Ownership Condominium
Acceptable Financing Monthly
Listing Terms Monthly
GET MORE INFORMATION
- Altadore, AB Homes For Sale
- South Calgary, AB Homes For Sale
- Richmond, AB Homes For Sale
- Killarney, AB Homes For Sale
- Bankview, AB Homes For Sale
- Garrison Woods, AB Homes For Sale
- Garrison Green, AB Homes For Sale
- Currie Barracks, AB Homes For Sale
- North Glenmore Park, AB Homes For Sale
- Glendale, AB Homes For Sale
- Glenbrook, AB Homes For Sale
- Glamorgan, AB Homes For Sale
- Lakeview, AB Homes For Sale
- Wildwood, AB Homes For Sale
- Westgate, AB Homes For Sale
- Shaganappi, AB Homes For Sale
- Mission, AB Homes For Sale
- Beltline, AB Homes For Sale
- Elbow Park, AB Homes For Sale
- Mount Royal, AB Homes For Sale
- Britannia, AB Homes For Sale





