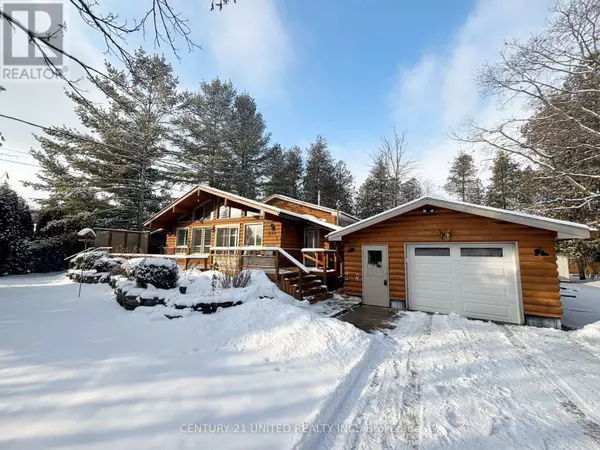REQUEST A TOUR If you would like to see this home without being there in person, select the "Virtual Tour" option and your agent will contact you to discuss available opportunities.
In-PersonVirtual Tour
$849,900
Est. payment /mo
2 Beds
4 Baths
UPDATED:
Key Details
Property Type Single Family Home
Sub Type Freehold
Listing Status Active
Purchase Type For Sale
Subdivision Bobcaygeon
MLS® Listing ID X11045686
Bedrooms 2
Originating Board Central Lakes Association of REALTORS®
Property Description
Live your best life in Bobcaygeon in this picture perfect Viceroy style 2 bdrm, 2 bath backsplit! Stunning open concept home with vaulted ceilings, custom wood finishes, beautifully updated kitchen, propane fireplace, floor to ceiling windows with California shutters & a self contained mudroom with 3 pc bath. Patio door walkout to wrap around deck offering covered BB1 area & southern exposure. Upstairs you will find the primary bdrm with 4 pc ensuite along with a 2nd bdrm & additional 3 pc bath. Rec room with office nook, laundry and tons of storage downstairs. There are 2 bonus detached bunkies with A/C, 1 of which has a 3 pc bath. Detached 1.5 car garage with workshop and tons of parking - no need to shuffle cars! Incredible opportunity to run your home based business, a bed & breakfast or have room for you guests to stay when they visit! This home is situated on a park-like, treed lot with a wide range of perennial gardens, enclosed gazebo and an abundance of sitting areas to enjoy! **** EXTRAS **** Municipal services with separate well ideal for watering gardens. Located within walking distance to public water access, public boat slip, Bobcaygeon beach park, 2 marinas & the bustling downtown including shops,eateries and all amenities! (id:24570)
Location
State ON
Rooms
Extra Room 1 Basement 6.67 m X 4.36 m Recreational, Games room
Extra Room 2 Basement 2.43 m X 4.38 m Laundry room
Extra Room 3 Main level 1.65 m X 2.46 m Bathroom
Extra Room 4 Main level 2.45 m X 2.02 m Bathroom
Extra Room 5 Main level 2.36 m X 2.63 m Bathroom
Extra Room 6 Main level 3.52 m X 3.6 m Bedroom
Interior
Heating Heat Pump
Cooling Central air conditioning
Exterior
Parking Features Yes
View Y/N No
Total Parking Spaces 13
Private Pool No
Building
Sewer Sanitary sewer
Others
Ownership Freehold
GET MORE INFORMATION
QUICK SEARCH
- Altadore, AB Homes For Sale
- South Calgary, AB Homes For Sale
- Richmond, AB Homes For Sale
- Killarney, AB Homes For Sale
- Bankview, AB Homes For Sale
- Garrison Woods, AB Homes For Sale
- Garrison Green, AB Homes For Sale
- Currie Barracks, AB Homes For Sale
- North Glenmore Park, AB Homes For Sale
- Glendale, AB Homes For Sale
- Glenbrook, AB Homes For Sale
- Glamorgan, AB Homes For Sale
- Lakeview, AB Homes For Sale
- Wildwood, AB Homes For Sale
- Westgate, AB Homes For Sale
- Shaganappi, AB Homes For Sale
- Mission, AB Homes For Sale
- Beltline, AB Homes For Sale
- Elbow Park, AB Homes For Sale
- Mount Royal, AB Homes For Sale
- Britannia, AB Homes For Sale





