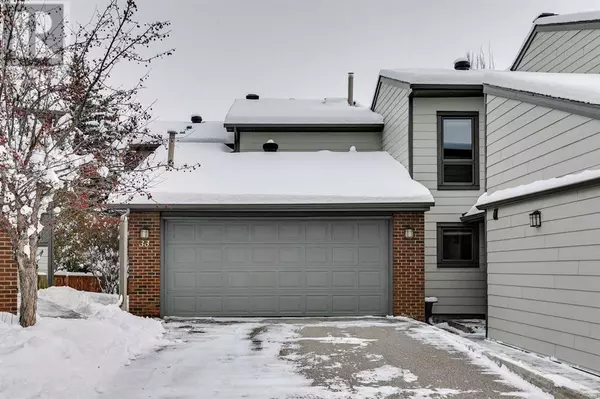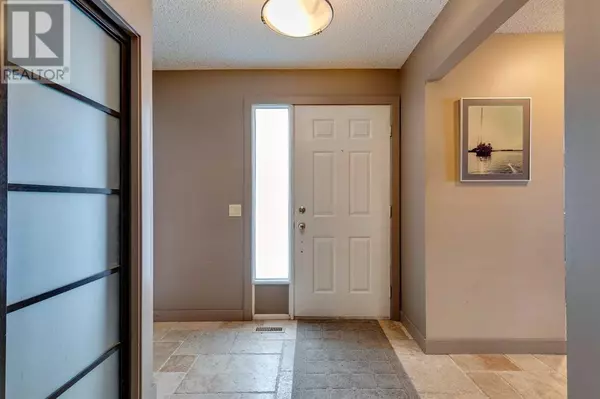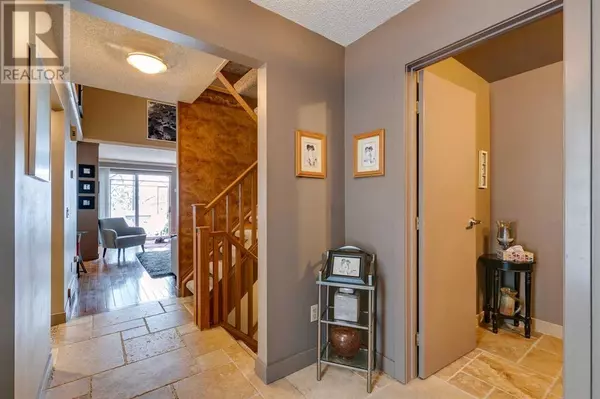
UPDATED:
Key Details
Property Type Townhouse
Sub Type Townhouse
Listing Status Active
Purchase Type For Sale
Square Footage 1,466 sqft
Price per Sqft $392
Subdivision Woodlands
MLS® Listing ID A2180104
Bedrooms 3
Half Baths 1
Condo Fees $615/mo
Originating Board Calgary Real Estate Board
Year Built 1980
Property Description
Location
State AB
Rooms
Extra Room 1 Second level 25.17 Ft x 16.92 Ft Primary Bedroom
Extra Room 2 Second level 11.08 Ft x 10.25 Ft Bedroom
Extra Room 3 Second level 10.17 Ft x 5.33 Ft 4pc Bathroom
Extra Room 4 Second level 10.17 Ft x 4.92 Ft 4pc Bathroom
Extra Room 5 Basement 9.33 Ft x 9.08 Ft 3pc Bathroom
Extra Room 6 Basement 10.08 Ft x 9.00 Ft Bedroom
Interior
Heating , Other, Forced air,
Cooling None
Flooring Carpeted, Ceramic Tile, Hardwood
Fireplaces Number 3
Exterior
Parking Features Yes
Garage Spaces 2.0
Garage Description 2
Fence Partially fenced
Community Features Pets Allowed With Restrictions
View Y/N No
Total Parking Spaces 4
Private Pool No
Building
Story 2
Others
Ownership Condominium/Strata
GET MORE INFORMATION

- Altadore, AB Homes For Sale
- South Calgary, AB Homes For Sale
- Richmond, AB Homes For Sale
- Killarney, AB Homes For Sale
- Bankview, AB Homes For Sale
- Garrison Woods, AB Homes For Sale
- Garrison Green, AB Homes For Sale
- Currie Barracks, AB Homes For Sale
- North Glenmore Park, AB Homes For Sale
- Glendale, AB Homes For Sale
- Glenbrook, AB Homes For Sale
- Glamorgan, AB Homes For Sale
- Lakeview, AB Homes For Sale
- Wildwood, AB Homes For Sale
- Westgate, AB Homes For Sale
- Shaganappi, AB Homes For Sale
- Mission, AB Homes For Sale
- Beltline, AB Homes For Sale
- Elbow Park, AB Homes For Sale
- Mount Royal, AB Homes For Sale
- Britannia, AB Homes For Sale





