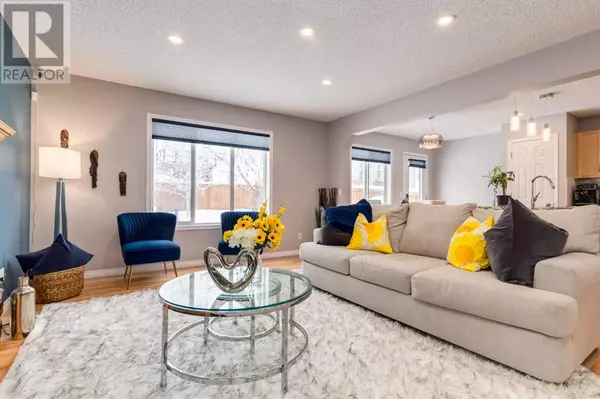
UPDATED:
Key Details
Property Type Single Family Home
Sub Type Freehold
Listing Status Active
Purchase Type For Sale
Square Footage 1,934 sqft
Price per Sqft $364
Subdivision Evanston
MLS® Listing ID A2181163
Bedrooms 3
Half Baths 2
Originating Board Calgary Real Estate Board
Year Built 2004
Lot Size 4,187 Sqft
Acres 4187.161
Property Description
Location
State AB
Rooms
Extra Room 1 Basement 2.13 M x 1.45 M 2pc Bathroom
Extra Room 2 Basement 7.26 M x 4.93 M Recreational, Games room
Extra Room 3 Basement 7.26 M x 1.96 M Furnace
Extra Room 4 Main level 1.88 M x 2.11 M Other
Extra Room 5 Main level 3.43 M x 2.39 M Dining room
Extra Room 6 Main level 3.43 M x 2.72 M Kitchen
Interior
Heating Forced air,
Cooling None
Flooring Carpeted, Hardwood, Tile
Fireplaces Number 1
Exterior
Parking Features Yes
Garage Spaces 2.0
Garage Description 2
Fence Fence
View Y/N No
Total Parking Spaces 4
Private Pool No
Building
Lot Description Fruit trees, Landscaped, Lawn
Story 2
Others
Ownership Freehold
GET MORE INFORMATION

- Altadore, AB Homes For Sale
- South Calgary, AB Homes For Sale
- Richmond, AB Homes For Sale
- Killarney, AB Homes For Sale
- Bankview, AB Homes For Sale
- Garrison Woods, AB Homes For Sale
- Garrison Green, AB Homes For Sale
- Currie Barracks, AB Homes For Sale
- North Glenmore Park, AB Homes For Sale
- Glendale, AB Homes For Sale
- Glenbrook, AB Homes For Sale
- Glamorgan, AB Homes For Sale
- Lakeview, AB Homes For Sale
- Wildwood, AB Homes For Sale
- Westgate, AB Homes For Sale
- Shaganappi, AB Homes For Sale
- Mission, AB Homes For Sale
- Beltline, AB Homes For Sale
- Elbow Park, AB Homes For Sale
- Mount Royal, AB Homes For Sale
- Britannia, AB Homes For Sale





