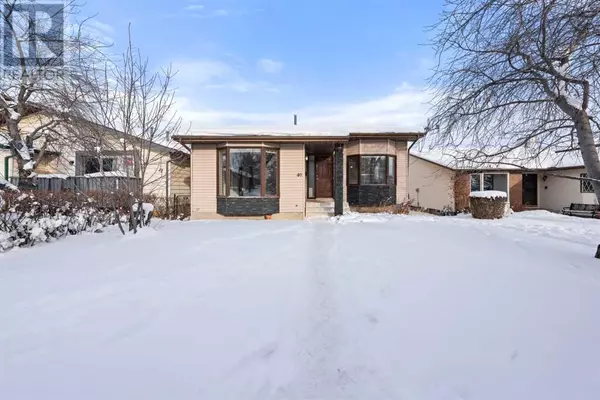OPEN HOUSE
Sat Jan 18, 2:00pm - 4:00pm
UPDATED:
Key Details
Property Type Single Family Home
Sub Type Freehold
Listing Status Active
Purchase Type For Sale
Square Footage 1,290 sqft
Price per Sqft $496
Subdivision Beddington Heights
MLS® Listing ID A2182132
Style 4 Level
Bedrooms 5
Originating Board Calgary Real Estate Board
Year Built 1980
Lot Size 4,832 Sqft
Acres 4832.9956
Property Description
Location
State AB
Rooms
Extra Room 1 Basement 4.92 Ft x 9.25 Ft 4pc Bathroom
Extra Room 2 Basement 14.33 Ft x 11.42 Ft Bedroom
Extra Room 3 Basement 11.83 Ft x 10.00 Ft Bedroom
Extra Room 4 Basement 4.92 Ft x 9.42 Ft Laundry room
Extra Room 5 Basement 7.00 Ft x 12.75 Ft Dining room
Extra Room 6 Basement 9.00 Ft x 12.58 Ft Kitchen
Interior
Heating Other, Forced air
Cooling None
Flooring Laminate, Tile
Fireplaces Number 2
Exterior
Parking Features Yes
Garage Spaces 2.0
Garage Description 2
Fence Fence
View Y/N No
Total Parking Spaces 2
Private Pool No
Building
Architectural Style 4 Level
Others
Ownership Freehold
GET MORE INFORMATION
- Altadore, AB Homes For Sale
- South Calgary, AB Homes For Sale
- Richmond, AB Homes For Sale
- Killarney, AB Homes For Sale
- Bankview, AB Homes For Sale
- Garrison Woods, AB Homes For Sale
- Garrison Green, AB Homes For Sale
- Currie Barracks, AB Homes For Sale
- North Glenmore Park, AB Homes For Sale
- Glendale, AB Homes For Sale
- Glenbrook, AB Homes For Sale
- Glamorgan, AB Homes For Sale
- Lakeview, AB Homes For Sale
- Wildwood, AB Homes For Sale
- Westgate, AB Homes For Sale
- Shaganappi, AB Homes For Sale
- Mission, AB Homes For Sale
- Beltline, AB Homes For Sale
- Elbow Park, AB Homes For Sale
- Mount Royal, AB Homes For Sale
- Britannia, AB Homes For Sale





