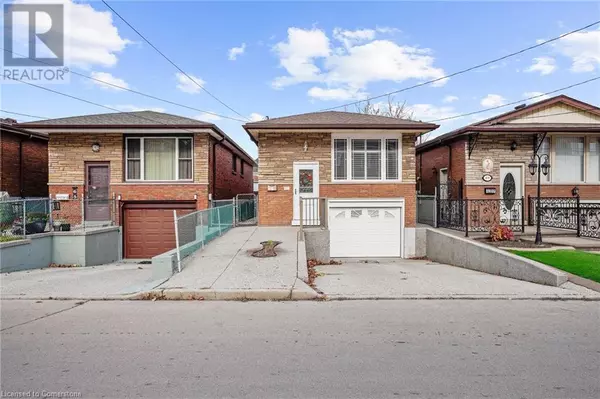OPEN HOUSE
Sun Jan 19, 2:00pm - 4:00pm
UPDATED:
Key Details
Property Type Single Family Home
Sub Type Freehold
Listing Status Active
Purchase Type For Sale
Square Footage 1,479 sqft
Price per Sqft $446
Subdivision 131 - Keith North
MLS® Listing ID 40683687
Style Bungalow
Bedrooms 4
Originating Board Cornerstone - Hamilton-Burlington
Year Built 1967
Property Description
Location
State ON
Rooms
Extra Room 1 Basement 6'7'' x 16'1'' Utility room
Extra Room 2 Basement 10'5'' x 16'8'' Family room
Extra Room 3 Basement 10'5'' x 12'6'' Bedroom
Extra Room 4 Main level 10'5'' x 12'6'' 4pc Bathroom
Extra Room 5 Main level 7'6'' x 10'6'' Bedroom
Extra Room 6 Main level 8'6'' x 11'1'' Bedroom
Interior
Heating Forced air,
Cooling Central air conditioning
Exterior
Parking Features Yes
Fence Fence
Community Features Community Centre
View Y/N No
Total Parking Spaces 2
Private Pool No
Building
Story 1
Sewer Municipal sewage system
Architectural Style Bungalow
Others
Ownership Freehold
GET MORE INFORMATION
- Altadore, AB Homes For Sale
- South Calgary, AB Homes For Sale
- Richmond, AB Homes For Sale
- Killarney, AB Homes For Sale
- Bankview, AB Homes For Sale
- Garrison Woods, AB Homes For Sale
- Garrison Green, AB Homes For Sale
- Currie Barracks, AB Homes For Sale
- North Glenmore Park, AB Homes For Sale
- Glendale, AB Homes For Sale
- Glenbrook, AB Homes For Sale
- Glamorgan, AB Homes For Sale
- Lakeview, AB Homes For Sale
- Wildwood, AB Homes For Sale
- Westgate, AB Homes For Sale
- Shaganappi, AB Homes For Sale
- Mission, AB Homes For Sale
- Beltline, AB Homes For Sale
- Elbow Park, AB Homes For Sale
- Mount Royal, AB Homes For Sale
- Britannia, AB Homes For Sale





