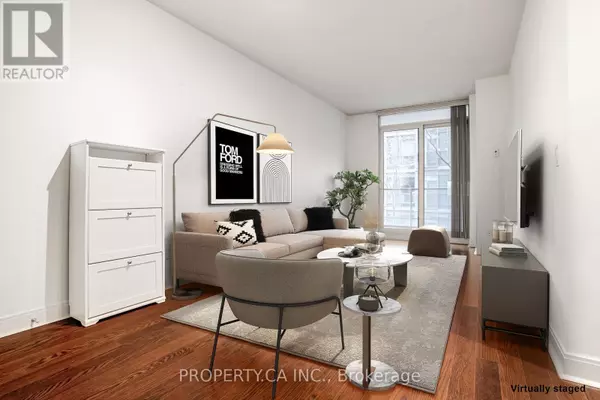REQUEST A TOUR If you would like to see this home without being there in person, select the "Virtual Tour" option and your agent will contact you to discuss available opportunities.
In-PersonVirtual Tour
$2,700
2 Beds
1 Bath
599 SqFt
UPDATED:
Key Details
Property Type Condo
Sub Type Condominium/Strata
Listing Status Active
Purchase Type For Rent
Square Footage 599 sqft
Subdivision Waterfront Communities C8
MLS® Listing ID C11886791
Bedrooms 2
Originating Board Toronto Regional Real Estate Board
Property Description
Welcome to London On The Esplanade, a chic boutique building steps to the Financial District! Nestled in a tranquil setting with views of a tree-filled courtyard, this immaculate 673 sq.ft. suite offers efficient, fully usable space. The spacious dining/den area easily accommodates two workstations, perfect for a home office setup. High-end finishes include oak flooring, 9-ft ceilings, and a chefs kitchen with an island and a large wall oven. The oversized laundry room provides ample storage for bikes and toys. Located on a low floor with quick access via stairs or fast elevators, you're just minutes from the vibrant St. Lawrence Market area. The unbeatable downtown location is only 2 minutes to the underground PATH. Enjoy exceptional building amenities such as 24-hour concierge service, a stylish pool, hot tub, guest suite, expansive gym with free weights, library, and BBQ terrace. **** EXTRAS **** Fridge, stove, microwave, dishwasher, washer, dryer, electric light fixtures, window coverings.Tenant pays hydro. (id:24570)
Location
State ON
Rooms
Extra Room 1 Flat 5.77 m X 2.95 m Living room
Extra Room 2 Flat 5.77 m X 2.95 m Dining room
Extra Room 3 Flat 2.77 m X 2.4 m Kitchen
Extra Room 4 Flat 4.65 m X 3.78 m Primary Bedroom
Extra Room 5 Flat 2.74 m X 2.13 m Den
Interior
Cooling Central air conditioning
Flooring Hardwood
Exterior
Parking Features Yes
Community Features Pet Restrictions
View Y/N No
Private Pool Yes
Others
Ownership Condominium/Strata
Acceptable Financing Monthly
Listing Terms Monthly
GET MORE INFORMATION
QUICK SEARCH
- Altadore, AB Homes For Sale
- South Calgary, AB Homes For Sale
- Richmond, AB Homes For Sale
- Killarney, AB Homes For Sale
- Bankview, AB Homes For Sale
- Garrison Woods, AB Homes For Sale
- Garrison Green, AB Homes For Sale
- Currie Barracks, AB Homes For Sale
- North Glenmore Park, AB Homes For Sale
- Glendale, AB Homes For Sale
- Glenbrook, AB Homes For Sale
- Glamorgan, AB Homes For Sale
- Lakeview, AB Homes For Sale
- Wildwood, AB Homes For Sale
- Westgate, AB Homes For Sale
- Shaganappi, AB Homes For Sale
- Mission, AB Homes For Sale
- Beltline, AB Homes For Sale
- Elbow Park, AB Homes For Sale
- Mount Royal, AB Homes For Sale
- Britannia, AB Homes For Sale





