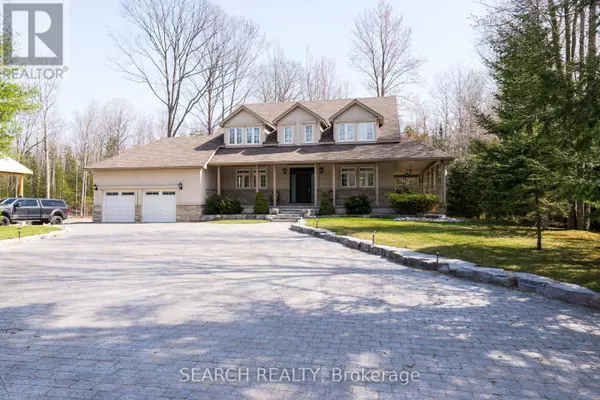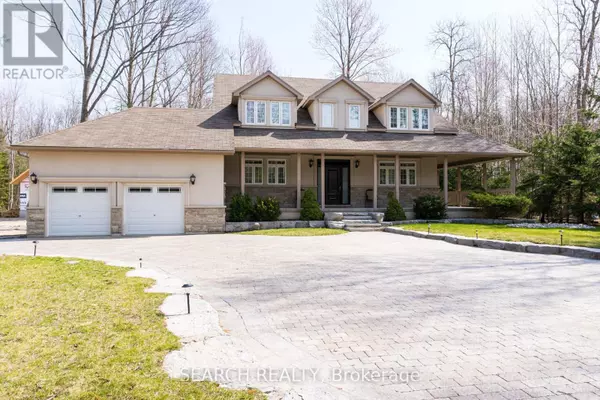UPDATED:
Key Details
Property Type Single Family Home
Sub Type Freehold
Listing Status Active
Purchase Type For Sale
Square Footage 1,999 sqft
Price per Sqft $675
Subdivision Rural Tiny
MLS® Listing ID S10406316
Bedrooms 6
Originating Board Toronto Regional Real Estate Board
Property Description
Location
State ON
Rooms
Extra Room 1 Basement Measurements not available Bedroom
Extra Room 2 Basement Measurements not available Recreational, Games room
Extra Room 3 Basement Measurements not available Laundry room
Extra Room 4 Main level Measurements not available Primary Bedroom
Extra Room 5 Main level Measurements not available Kitchen
Extra Room 6 Main level Measurements not available Dining room
Interior
Heating Forced air
Cooling Central air conditioning
Flooring Hardwood, Vinyl, Ceramic
Fireplaces Number 1
Exterior
Parking Features Yes
View Y/N Yes
View View
Total Parking Spaces 10
Private Pool No
Building
Lot Description Landscaped
Story 2
Sewer Septic System
Others
Ownership Freehold
GET MORE INFORMATION
- Altadore, AB Homes For Sale
- South Calgary, AB Homes For Sale
- Richmond, AB Homes For Sale
- Killarney, AB Homes For Sale
- Bankview, AB Homes For Sale
- Garrison Woods, AB Homes For Sale
- Garrison Green, AB Homes For Sale
- Currie Barracks, AB Homes For Sale
- North Glenmore Park, AB Homes For Sale
- Glendale, AB Homes For Sale
- Glenbrook, AB Homes For Sale
- Glamorgan, AB Homes For Sale
- Lakeview, AB Homes For Sale
- Wildwood, AB Homes For Sale
- Westgate, AB Homes For Sale
- Shaganappi, AB Homes For Sale
- Mission, AB Homes For Sale
- Beltline, AB Homes For Sale
- Elbow Park, AB Homes For Sale
- Mount Royal, AB Homes For Sale
- Britannia, AB Homes For Sale





