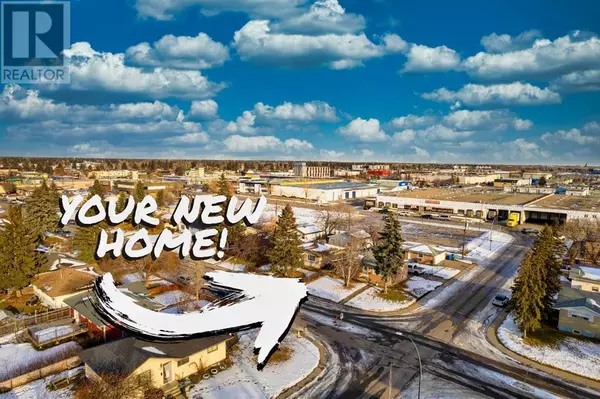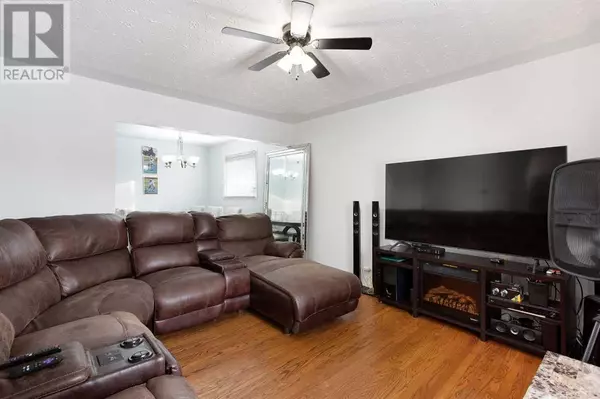UPDATED:
Key Details
Property Type Single Family Home
Sub Type Freehold
Listing Status Active
Purchase Type For Sale
Square Footage 1,049 sqft
Price per Sqft $614
Subdivision Forest Lawn
MLS® Listing ID A2182979
Style Bungalow
Bedrooms 4
Originating Board Calgary Real Estate Board
Year Built 1959
Lot Size 6,609 Sqft
Acres 6609.041
Property Description
Location
State AB
Rooms
Extra Room 1 Basement 17.75 Ft x 10.00 Ft Kitchen
Extra Room 2 Basement 14.92 Ft x 12.75 Ft Living room
Extra Room 3 Basement 10.33 Ft x 8.50 Ft Laundry room
Extra Room 4 Basement 16.75 Ft x 10.33 Ft Bedroom
Extra Room 5 Basement 8.42 Ft x 7.33 Ft 4pc Bathroom
Extra Room 6 Main level 17.50 Ft x 11.17 Ft Kitchen
Interior
Heating Forced air
Cooling None
Flooring Ceramic Tile, Hardwood, Linoleum
Exterior
Parking Features Yes
Garage Spaces 2.0
Garage Description 2
Fence Fence
View Y/N No
Total Parking Spaces 5
Private Pool No
Building
Story 1
Architectural Style Bungalow
Others
Ownership Freehold
GET MORE INFORMATION
- Altadore, AB Homes For Sale
- South Calgary, AB Homes For Sale
- Richmond, AB Homes For Sale
- Killarney, AB Homes For Sale
- Bankview, AB Homes For Sale
- Garrison Woods, AB Homes For Sale
- Garrison Green, AB Homes For Sale
- Currie Barracks, AB Homes For Sale
- North Glenmore Park, AB Homes For Sale
- Glendale, AB Homes For Sale
- Glenbrook, AB Homes For Sale
- Glamorgan, AB Homes For Sale
- Lakeview, AB Homes For Sale
- Wildwood, AB Homes For Sale
- Westgate, AB Homes For Sale
- Shaganappi, AB Homes For Sale
- Mission, AB Homes For Sale
- Beltline, AB Homes For Sale
- Elbow Park, AB Homes For Sale
- Mount Royal, AB Homes For Sale
- Britannia, AB Homes For Sale





