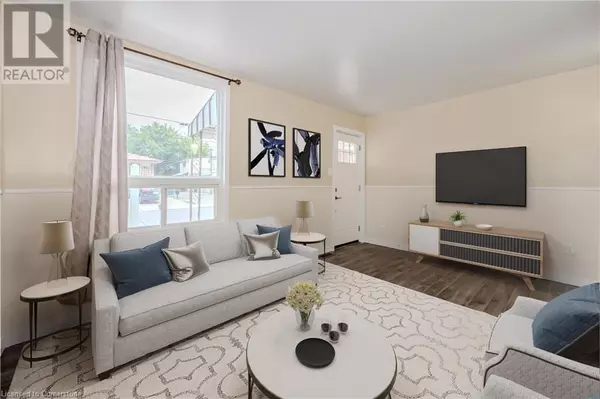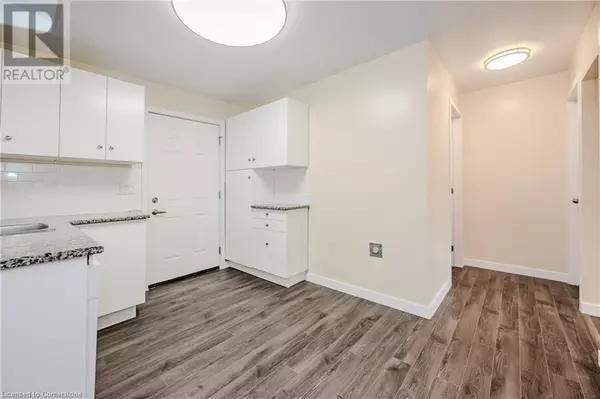OPEN HOUSE
Sat Jan 18, 2:00pm - 4:00pm
UPDATED:
Key Details
Property Type Single Family Home
Sub Type Freehold
Listing Status Active
Purchase Type For Sale
Square Footage 1,603 sqft
Price per Sqft $358
Subdivision 231 - Homeside
MLS® Listing ID 40686741
Style 2 Level
Bedrooms 2
Originating Board Cornerstone - Waterloo Region
Property Description
Location
State ON
Rooms
Extra Room 1 Second level 15'3'' x 11'0'' Living room
Extra Room 2 Second level 11'7'' x 9'1'' Kitchen
Extra Room 3 Second level 12'9'' x 9'11'' Bedroom
Extra Room 4 Second level 7'8'' x 5'10'' 4pc Bathroom
Extra Room 5 Basement 30'11'' x 12'10'' Storage
Extra Room 6 Main level 8'1'' x 5'7'' 4pc Bathroom
Interior
Heating Forced air,
Cooling Central air conditioning
Exterior
Parking Features Yes
Fence Fence
Community Features Community Centre, School Bus
View Y/N No
Total Parking Spaces 5
Private Pool No
Building
Story 2
Sewer Municipal sewage system
Architectural Style 2 Level
Others
Ownership Freehold
GET MORE INFORMATION
- Altadore, AB Homes For Sale
- South Calgary, AB Homes For Sale
- Richmond, AB Homes For Sale
- Killarney, AB Homes For Sale
- Bankview, AB Homes For Sale
- Garrison Woods, AB Homes For Sale
- Garrison Green, AB Homes For Sale
- Currie Barracks, AB Homes For Sale
- North Glenmore Park, AB Homes For Sale
- Glendale, AB Homes For Sale
- Glenbrook, AB Homes For Sale
- Glamorgan, AB Homes For Sale
- Lakeview, AB Homes For Sale
- Wildwood, AB Homes For Sale
- Westgate, AB Homes For Sale
- Shaganappi, AB Homes For Sale
- Mission, AB Homes For Sale
- Beltline, AB Homes For Sale
- Elbow Park, AB Homes For Sale
- Mount Royal, AB Homes For Sale
- Britannia, AB Homes For Sale





