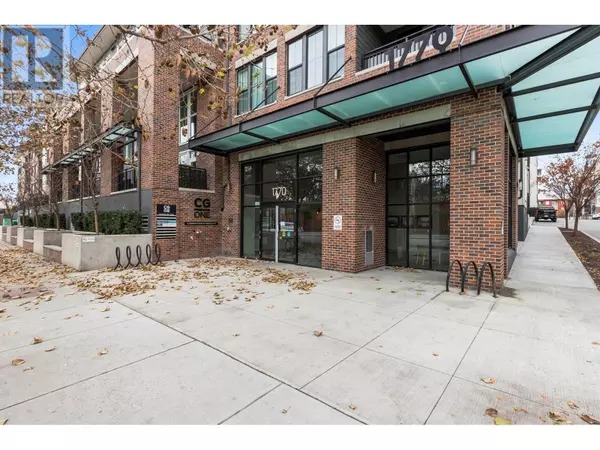UPDATED:
Key Details
Property Type Condo
Sub Type Strata
Listing Status Active
Purchase Type For Sale
Square Footage 837 sqft
Price per Sqft $655
Subdivision Kelowna South
MLS® Listing ID 10330637
Bedrooms 2
Condo Fees $260/mo
Originating Board Association of Interior REALTORS®
Year Built 2017
Property Description
Location
State BC
Zoning Unknown
Rooms
Extra Room 1 Main level 8'0'' x 5'6'' 3pc Bathroom
Extra Room 2 Main level 9'10'' x 9'0'' Bedroom
Extra Room 3 Main level 8'0'' x 6'9'' 4pc Ensuite bath
Extra Room 4 Main level 11'6'' x 10'6'' Primary Bedroom
Extra Room 5 Main level 11'0'' x 8'6'' Living room
Extra Room 6 Main level 14'1'' x 12'7'' Kitchen
Interior
Heating Baseboard heaters, , Forced air
Cooling Wall unit
Exterior
Parking Features Yes
Community Features Pets Allowed, Pet Restrictions, Pets Allowed With Restrictions
View Y/N No
Total Parking Spaces 1
Private Pool No
Building
Story 1
Sewer Municipal sewage system
Others
Ownership Strata
GET MORE INFORMATION
- Altadore, AB Homes For Sale
- South Calgary, AB Homes For Sale
- Richmond, AB Homes For Sale
- Killarney, AB Homes For Sale
- Bankview, AB Homes For Sale
- Garrison Woods, AB Homes For Sale
- Garrison Green, AB Homes For Sale
- Currie Barracks, AB Homes For Sale
- North Glenmore Park, AB Homes For Sale
- Glendale, AB Homes For Sale
- Glenbrook, AB Homes For Sale
- Glamorgan, AB Homes For Sale
- Lakeview, AB Homes For Sale
- Wildwood, AB Homes For Sale
- Westgate, AB Homes For Sale
- Shaganappi, AB Homes For Sale
- Mission, AB Homes For Sale
- Beltline, AB Homes For Sale
- Elbow Park, AB Homes For Sale
- Mount Royal, AB Homes For Sale
- Britannia, AB Homes For Sale





