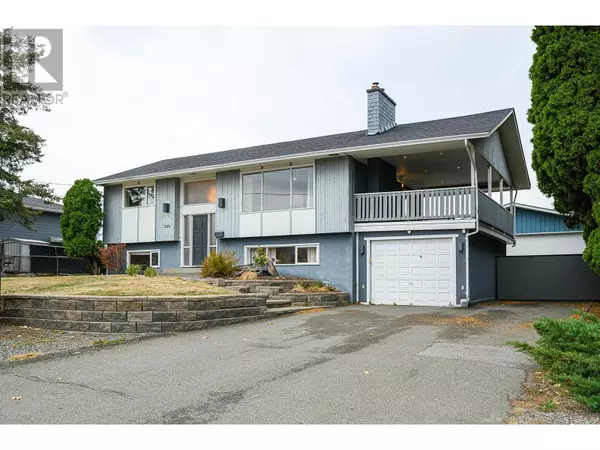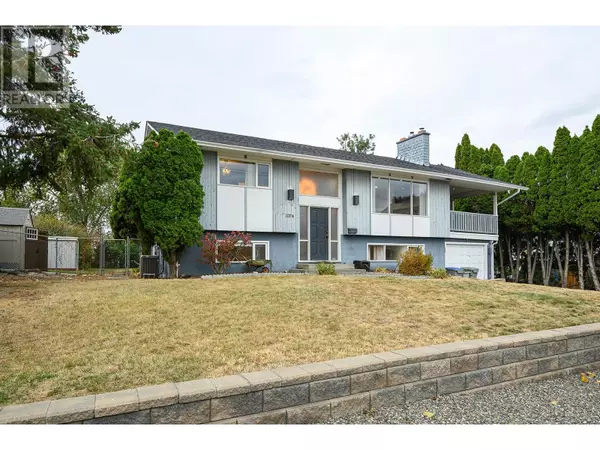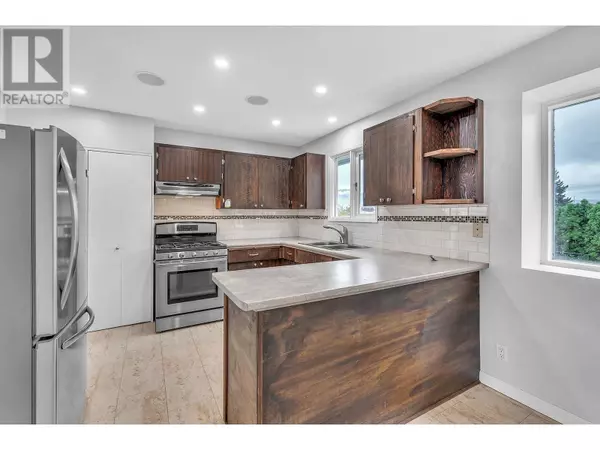UPDATED:
Key Details
Property Type Single Family Home
Sub Type Freehold
Listing Status Active
Purchase Type For Sale
Square Footage 1,909 sqft
Price per Sqft $398
Subdivision Brocklehurst
MLS® Listing ID 10331322
Bedrooms 4
Originating Board Association of Interior REALTORS®
Year Built 1969
Lot Size 10,018 Sqft
Acres 10018.8
Property Description
Location
State BC
Zoning Unknown
Rooms
Extra Room 1 Basement 17'0'' x 11'0'' Laundry room
Extra Room 2 Basement 16'9'' x 13'2'' Family room
Extra Room 3 Basement 12'5'' x 13'8'' Bedroom
Extra Room 4 Basement 12'5'' x 11'4'' Bedroom
Extra Room 5 Basement Measurements not available 3pc Bathroom
Extra Room 6 Main level 14'6'' x 17'0'' Living room
Interior
Heating Forced air, See remarks
Cooling Central air conditioning
Flooring Carpeted, Mixed Flooring
Fireplaces Type Unknown
Exterior
Parking Features Yes
Garage Spaces 6.0
Garage Description 6
View Y/N No
Roof Type Unknown
Total Parking Spaces 3
Private Pool No
Building
Story 2
Sewer Municipal sewage system
Others
Ownership Freehold
GET MORE INFORMATION
- Altadore, AB Homes For Sale
- South Calgary, AB Homes For Sale
- Richmond, AB Homes For Sale
- Killarney, AB Homes For Sale
- Bankview, AB Homes For Sale
- Garrison Woods, AB Homes For Sale
- Garrison Green, AB Homes For Sale
- Currie Barracks, AB Homes For Sale
- North Glenmore Park, AB Homes For Sale
- Glendale, AB Homes For Sale
- Glenbrook, AB Homes For Sale
- Glamorgan, AB Homes For Sale
- Lakeview, AB Homes For Sale
- Wildwood, AB Homes For Sale
- Westgate, AB Homes For Sale
- Shaganappi, AB Homes For Sale
- Mission, AB Homes For Sale
- Beltline, AB Homes For Sale
- Elbow Park, AB Homes For Sale
- Mount Royal, AB Homes For Sale
- Britannia, AB Homes For Sale





