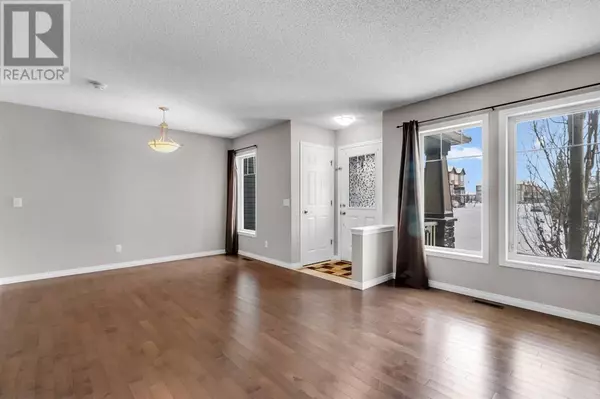OPEN HOUSE
Sun Jan 19, 1:00pm - 3:00pm
UPDATED:
Key Details
Property Type Townhouse
Sub Type Townhouse
Listing Status Active
Purchase Type For Sale
Square Footage 1,297 sqft
Price per Sqft $377
Subdivision Windsong
MLS® Listing ID A2185641
Bedrooms 2
Half Baths 1
Originating Board Calgary Real Estate Board
Year Built 2012
Lot Size 1,291 Sqft
Acres 1291.0
Property Description
Location
State AB
Rooms
Extra Room 1 Second level 4.92 Ft x 9.50 Ft 3pc Bathroom
Extra Room 2 Second level 6.08 Ft x 14.92 Ft 4pc Bathroom
Extra Room 3 Second level 10.00 Ft x 14.00 Ft Primary Bedroom
Extra Room 4 Second level 12.17 Ft x 23.75 Ft Bonus Room
Extra Room 5 Second level 6.58 Ft x 5.25 Ft Laundry room
Extra Room 6 Second level 12.58 Ft x 13.58 Ft Primary Bedroom
Interior
Heating Forced air,
Cooling Central air conditioning
Flooring Carpeted, Ceramic Tile, Hardwood
Exterior
Parking Features Yes
Garage Spaces 2.0
Garage Description 2
Fence Not fenced
View Y/N No
Total Parking Spaces 2
Private Pool No
Building
Lot Description Lawn
Story 2
Others
Ownership Freehold
GET MORE INFORMATION
- Altadore, AB Homes For Sale
- South Calgary, AB Homes For Sale
- Richmond, AB Homes For Sale
- Killarney, AB Homes For Sale
- Bankview, AB Homes For Sale
- Garrison Woods, AB Homes For Sale
- Garrison Green, AB Homes For Sale
- Currie Barracks, AB Homes For Sale
- North Glenmore Park, AB Homes For Sale
- Glendale, AB Homes For Sale
- Glenbrook, AB Homes For Sale
- Glamorgan, AB Homes For Sale
- Lakeview, AB Homes For Sale
- Wildwood, AB Homes For Sale
- Westgate, AB Homes For Sale
- Shaganappi, AB Homes For Sale
- Mission, AB Homes For Sale
- Beltline, AB Homes For Sale
- Elbow Park, AB Homes For Sale
- Mount Royal, AB Homes For Sale
- Britannia, AB Homes For Sale





