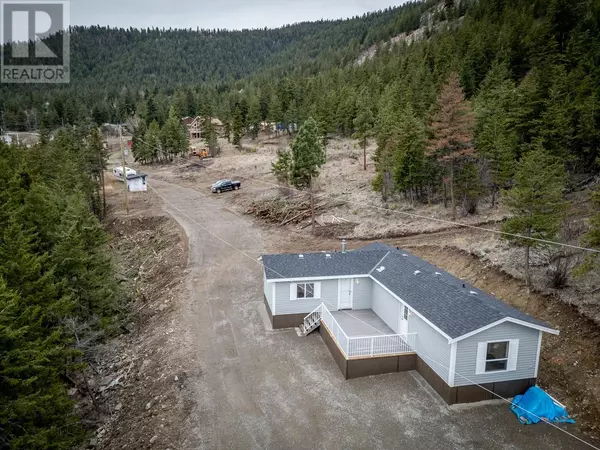UPDATED:
Key Details
Property Type Single Family Home
Sub Type Freehold
Listing Status Active
Purchase Type For Sale
Square Footage 924 sqft
Price per Sqft $649
Subdivision Barnhartvale
MLS® Listing ID 10331562
Bedrooms 2
Originating Board Association of Interior REALTORS®
Year Built 2002
Lot Size 15.000 Acres
Acres 653400.0
Property Description
Location
State BC
Zoning Unknown
Rooms
Extra Room 1 Main level Measurements not available 4pc Ensuite bath
Extra Room 2 Main level Measurements not available 4pc Bathroom
Extra Room 3 Main level 12'2'' x 10'4'' Primary Bedroom
Extra Room 4 Main level 10'8'' x 9'8'' Bedroom
Extra Room 5 Main level 12'10'' x 12'11'' Kitchen
Extra Room 6 Main level 4'6'' x 7'9'' Foyer
Interior
Heating Forced air, See remarks
Flooring Mixed Flooring
Exterior
Parking Features No
Community Features Family Oriented, Rural Setting, Pets Allowed
View Y/N Yes
View Mountain view
Roof Type Unknown
Private Pool No
Building
Story 1
Sewer Septic tank
Others
Ownership Freehold
GET MORE INFORMATION
- Altadore, AB Homes For Sale
- South Calgary, AB Homes For Sale
- Richmond, AB Homes For Sale
- Killarney, AB Homes For Sale
- Bankview, AB Homes For Sale
- Garrison Woods, AB Homes For Sale
- Garrison Green, AB Homes For Sale
- Currie Barracks, AB Homes For Sale
- North Glenmore Park, AB Homes For Sale
- Glendale, AB Homes For Sale
- Glenbrook, AB Homes For Sale
- Glamorgan, AB Homes For Sale
- Lakeview, AB Homes For Sale
- Wildwood, AB Homes For Sale
- Westgate, AB Homes For Sale
- Shaganappi, AB Homes For Sale
- Mission, AB Homes For Sale
- Beltline, AB Homes For Sale
- Elbow Park, AB Homes For Sale
- Mount Royal, AB Homes For Sale
- Britannia, AB Homes For Sale





