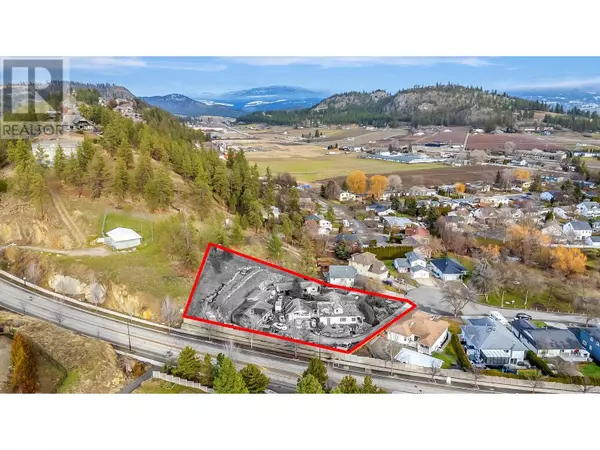UPDATED:
Key Details
Property Type Single Family Home
Sub Type Freehold
Listing Status Active
Purchase Type For Sale
Square Footage 3,097 sqft
Price per Sqft $267
Subdivision North Glenmore
MLS® Listing ID 10331671
Bedrooms 5
Originating Board Association of Interior REALTORS®
Year Built 1942
Lot Size 0.720 Acres
Acres 31363.2
Property Description
Location
State BC
Zoning Unknown
Rooms
Extra Room 1 Second level 12' x 12' Bedroom
Extra Room 2 Second level 13' x 12' Primary Bedroom
Extra Room 3 Basement Measurements not available Full bathroom
Extra Room 4 Basement 10' x 10' Bedroom
Extra Room 5 Basement 12' x 12' Bedroom
Extra Room 6 Main level Measurements not available Full ensuite bathroom
Interior
Heating Forced air
Exterior
Parking Features Yes
Garage Spaces 6.0
Garage Description 6
View Y/N No
Total Parking Spaces 6
Private Pool No
Building
Story 3
Sewer Municipal sewage system
Others
Ownership Freehold
GET MORE INFORMATION
- Altadore, AB Homes For Sale
- South Calgary, AB Homes For Sale
- Richmond, AB Homes For Sale
- Killarney, AB Homes For Sale
- Bankview, AB Homes For Sale
- Garrison Woods, AB Homes For Sale
- Garrison Green, AB Homes For Sale
- Currie Barracks, AB Homes For Sale
- North Glenmore Park, AB Homes For Sale
- Glendale, AB Homes For Sale
- Glenbrook, AB Homes For Sale
- Glamorgan, AB Homes For Sale
- Lakeview, AB Homes For Sale
- Wildwood, AB Homes For Sale
- Westgate, AB Homes For Sale
- Shaganappi, AB Homes For Sale
- Mission, AB Homes For Sale
- Beltline, AB Homes For Sale
- Elbow Park, AB Homes For Sale
- Mount Royal, AB Homes For Sale
- Britannia, AB Homes For Sale





