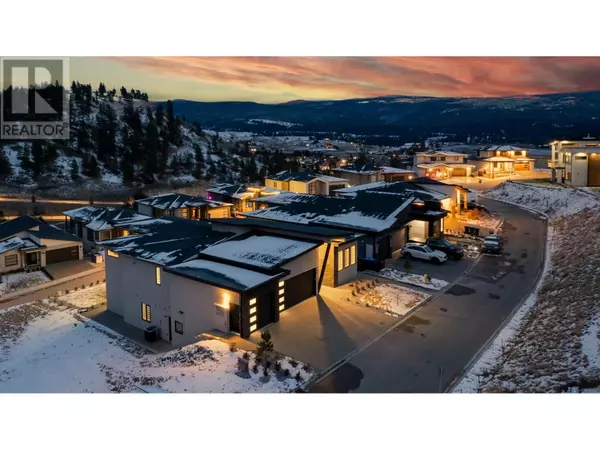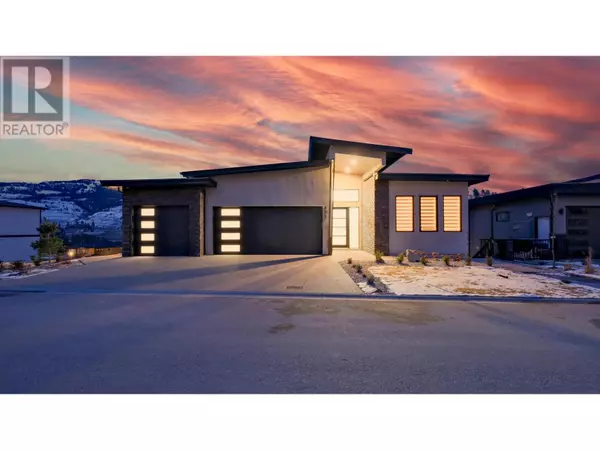UPDATED:
Key Details
Property Type Single Family Home
Sub Type Freehold
Listing Status Active
Purchase Type For Sale
Square Footage 4,966 sqft
Price per Sqft $356
Subdivision Black Mountain
MLS® Listing ID 10331729
Bedrooms 8
Originating Board Association of Interior REALTORS®
Year Built 2022
Lot Size 9,147 Sqft
Acres 9147.6
Property Description
Location
State BC
Zoning Unknown
Rooms
Extra Room 1 Basement 10' x 5' 3pc Bathroom
Extra Room 2 Basement 13' x 18'4'' Living room
Extra Room 3 Basement 12'2'' x 11'6'' Bedroom
Extra Room 4 Basement 12'8'' x 12'4'' Primary Bedroom
Extra Room 5 Basement 13' x 18'4'' Living room
Extra Room 6 Basement 7'2'' x 15'4'' Kitchen
Interior
Heating See remarks
Cooling Central air conditioning
Flooring Carpeted, Ceramic Tile, Hardwood
Exterior
Parking Features Yes
Garage Spaces 3.0
Garage Description 3
Community Features Family Oriented
View Y/N No
Roof Type Unknown
Total Parking Spaces 6
Private Pool No
Building
Lot Description Landscaped
Story 2
Sewer Municipal sewage system
Others
Ownership Freehold
GET MORE INFORMATION
- Altadore, AB Homes For Sale
- South Calgary, AB Homes For Sale
- Richmond, AB Homes For Sale
- Killarney, AB Homes For Sale
- Bankview, AB Homes For Sale
- Garrison Woods, AB Homes For Sale
- Garrison Green, AB Homes For Sale
- Currie Barracks, AB Homes For Sale
- North Glenmore Park, AB Homes For Sale
- Glendale, AB Homes For Sale
- Glenbrook, AB Homes For Sale
- Glamorgan, AB Homes For Sale
- Lakeview, AB Homes For Sale
- Wildwood, AB Homes For Sale
- Westgate, AB Homes For Sale
- Shaganappi, AB Homes For Sale
- Mission, AB Homes For Sale
- Beltline, AB Homes For Sale
- Elbow Park, AB Homes For Sale
- Mount Royal, AB Homes For Sale
- Britannia, AB Homes For Sale





