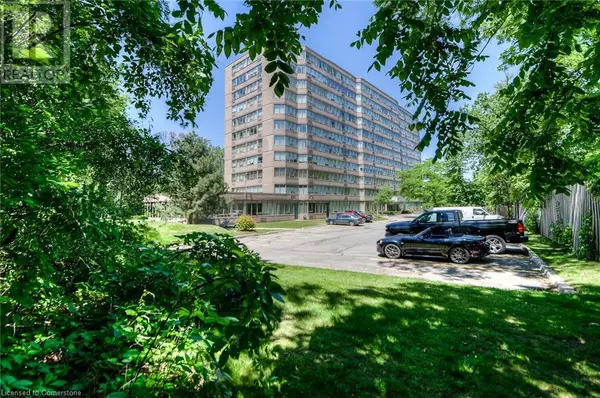UPDATED:
Key Details
Property Type Condo
Sub Type Condominium
Listing Status Active
Purchase Type For Sale
Square Footage 1,035 sqft
Price per Sqft $386
Subdivision 228 - Chicopee/Freeport
MLS® Listing ID 40689504
Bedrooms 2
Condo Fees $845/mo
Originating Board Cornerstone - Waterloo Region
Year Built 1990
Property Description
Location
State ON
Rooms
Extra Room 1 Main level 5'10'' x 3'10'' Utility room
Extra Room 2 Main level Measurements not available Laundry room
Extra Room 3 Main level Measurements not available 3pc Bathroom
Extra Room 4 Main level 11'0'' x 11'2'' Bedroom
Extra Room 5 Main level Measurements not available Full bathroom
Extra Room 6 Main level 11'3'' x 17'8'' Primary Bedroom
Interior
Heating Forced air
Cooling Central air conditioning
Exterior
Parking Features Yes
View Y/N No
Total Parking Spaces 1
Private Pool Yes
Building
Story 1
Sewer Municipal sewage system
Others
Ownership Condominium
GET MORE INFORMATION
- Altadore, AB Homes For Sale
- South Calgary, AB Homes For Sale
- Richmond, AB Homes For Sale
- Killarney, AB Homes For Sale
- Bankview, AB Homes For Sale
- Garrison Woods, AB Homes For Sale
- Garrison Green, AB Homes For Sale
- Currie Barracks, AB Homes For Sale
- North Glenmore Park, AB Homes For Sale
- Glendale, AB Homes For Sale
- Glenbrook, AB Homes For Sale
- Glamorgan, AB Homes For Sale
- Lakeview, AB Homes For Sale
- Wildwood, AB Homes For Sale
- Westgate, AB Homes For Sale
- Shaganappi, AB Homes For Sale
- Mission, AB Homes For Sale
- Beltline, AB Homes For Sale
- Elbow Park, AB Homes For Sale
- Mount Royal, AB Homes For Sale
- Britannia, AB Homes For Sale





