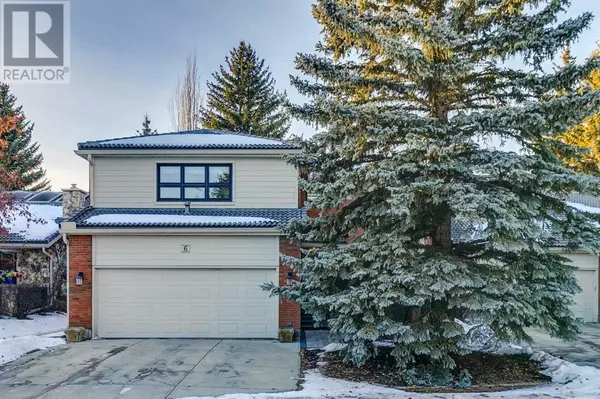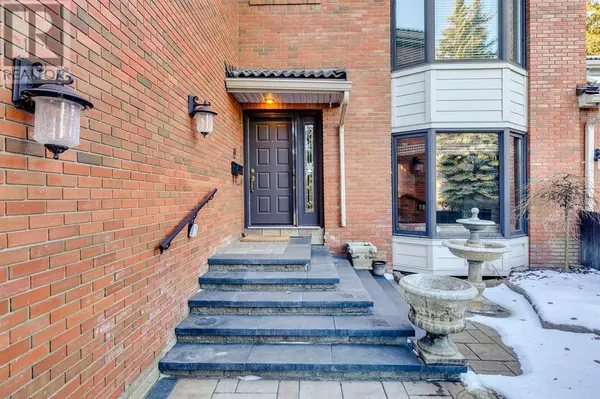UPDATED:
Key Details
Property Type Condo
Sub Type Condominium/Strata
Listing Status Active
Purchase Type For Sale
Square Footage 2,711 sqft
Price per Sqft $295
Subdivision Oakridge
MLS® Listing ID A2186859
Bedrooms 3
Half Baths 1
Condo Fees $830/mo
Originating Board Calgary Real Estate Board
Year Built 1979
Property Description
Location
State AB
Rooms
Extra Room 1 Second level 9.08 Ft x 10.92 Ft 3pc Bathroom
Extra Room 2 Second level 12.33 Ft x 13.08 Ft 6pc Bathroom
Extra Room 3 Second level 16.00 Ft x 14.25 Ft Bedroom
Extra Room 4 Second level 12.92 Ft x 11.33 Ft Bedroom
Extra Room 5 Second level 20.25 Ft x 25.58 Ft Bonus Room
Extra Room 6 Second level 18.67 Ft x 23.25 Ft Primary Bedroom
Interior
Heating Forced air,
Cooling Central air conditioning
Flooring Carpeted, Hardwood
Fireplaces Number 3
Exterior
Parking Features Yes
Garage Spaces 2.0
Garage Description 2
Fence Partially fenced
Community Features Pets Allowed With Restrictions
View Y/N No
Total Parking Spaces 2
Private Pool No
Building
Story 2
Others
Ownership Condominium/Strata
GET MORE INFORMATION
- Altadore, AB Homes For Sale
- South Calgary, AB Homes For Sale
- Richmond, AB Homes For Sale
- Killarney, AB Homes For Sale
- Bankview, AB Homes For Sale
- Garrison Woods, AB Homes For Sale
- Garrison Green, AB Homes For Sale
- Currie Barracks, AB Homes For Sale
- North Glenmore Park, AB Homes For Sale
- Glendale, AB Homes For Sale
- Glenbrook, AB Homes For Sale
- Glamorgan, AB Homes For Sale
- Lakeview, AB Homes For Sale
- Wildwood, AB Homes For Sale
- Westgate, AB Homes For Sale
- Shaganappi, AB Homes For Sale
- Mission, AB Homes For Sale
- Beltline, AB Homes For Sale
- Elbow Park, AB Homes For Sale
- Mount Royal, AB Homes For Sale
- Britannia, AB Homes For Sale





