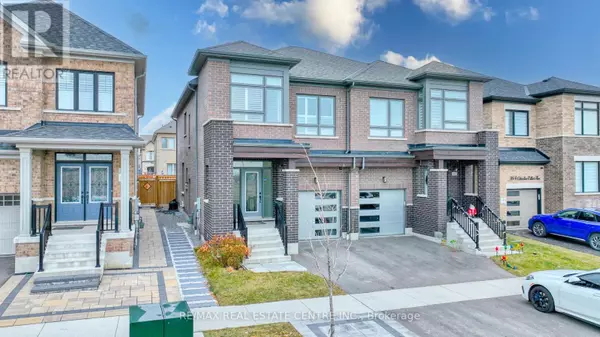REQUEST A TOUR If you would like to see this home without being there in person, select the "Virtual Tour" option and your agent will contact you to discuss available opportunities.
In-PersonVirtual Tour
$1,050,000
Est. payment /mo
4 Beds
4 Baths
UPDATED:
Key Details
Property Type Single Family Home
Sub Type Freehold
Listing Status Active
Purchase Type For Sale
Subdivision Williamsburg
MLS® Listing ID E11916625
Bedrooms 4
Half Baths 1
Originating Board Toronto Regional Real Estate Board
Property Description
Stunning And Spacious Semi In the Best Accessible Location To Taunton rd. Larger Than Some Detached Homes In The Area. Four Bedroom, Four Bathrooms Featuring Many Upgrades Including 9Ft Ceiling In The Main Floor, Quartz Countertops In All Bathrooms, Custom Kitchen With Granite Counters, Designer Influenced Cabinets & Upgraded Hardware, Gorgeous Backsplash, 200 Amps Electrical Service Done By Builder, Backyard Patio Perfect For Entertaining. Builder Provided Separate Entrance To Basement. Steps To New State Of The Art Therma Spa. Minutes To Hwys 412, 401, 407. Library, Public Transit, Shopping, Restaurants, Amenities, Parks & Campgrounds Located Nearby. Proposed School A Few Steps Away. No Neighbours In Front. Just Move Right In And Enjoy The Comforts Of This Fabulous Home. **** EXTRAS **** Fridge(2), Stove(2), Dishwasher, Washer/Dryer(2), Microwave,Rangehood (id:24570)
Location
State ON
Rooms
Extra Room 1 Main level 5.97 m X 3.05 m Living room
Extra Room 2 Main level 2.8 m X 2.74 m Dining room
Extra Room 3 Main level 3.17 m X 2.74 m Kitchen
Extra Room 4 Upper Level 4.27 m X 3.66 m Primary Bedroom
Extra Room 5 Upper Level 3.05 m X 3.05 m Bedroom 2
Extra Room 6 Upper Level 2.74 m X 3.05 m Bedroom 3
Interior
Heating Forced air
Cooling Central air conditioning
Exterior
Parking Features Yes
View Y/N No
Total Parking Spaces 4
Private Pool No
Building
Story 2
Sewer Sanitary sewer
Others
Ownership Freehold
GET MORE INFORMATION
QUICK SEARCH
- Altadore, AB Homes For Sale
- South Calgary, AB Homes For Sale
- Richmond, AB Homes For Sale
- Killarney, AB Homes For Sale
- Bankview, AB Homes For Sale
- Garrison Woods, AB Homes For Sale
- Garrison Green, AB Homes For Sale
- Currie Barracks, AB Homes For Sale
- North Glenmore Park, AB Homes For Sale
- Glendale, AB Homes For Sale
- Glenbrook, AB Homes For Sale
- Glamorgan, AB Homes For Sale
- Lakeview, AB Homes For Sale
- Wildwood, AB Homes For Sale
- Westgate, AB Homes For Sale
- Shaganappi, AB Homes For Sale
- Mission, AB Homes For Sale
- Beltline, AB Homes For Sale
- Elbow Park, AB Homes For Sale
- Mount Royal, AB Homes For Sale
- Britannia, AB Homes For Sale





