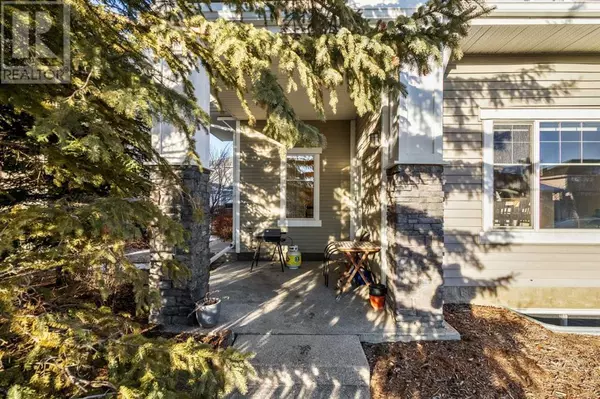UPDATED:
Key Details
Property Type Townhouse
Sub Type Townhouse
Listing Status Active
Purchase Type For Sale
Square Footage 1,147 sqft
Price per Sqft $435
Subdivision Cougar Ridge
MLS® Listing ID A2185986
Style Bungalow
Bedrooms 2
Condo Fees $345/mo
Originating Board Calgary Real Estate Board
Year Built 2006
Property Description
Location
State AB
Rooms
Extra Room 1 Main level 7.58 Ft x 4.92 Ft 4pc Bathroom
Extra Room 2 Main level 7.42 Ft x 4.92 Ft 4pc Bathroom
Extra Room 3 Main level 12.42 Ft x 9.00 Ft Bedroom
Extra Room 4 Main level 15.75 Ft x 12.50 Ft Dining room
Extra Room 5 Main level 11.17 Ft x 8.67 Ft Kitchen
Extra Room 6 Main level 13.50 Ft x 13.50 Ft Living room
Interior
Heating Forced air,
Cooling None
Flooring Carpeted, Hardwood, Tile
Fireplaces Number 1
Exterior
Parking Features Yes
Garage Spaces 1.0
Garage Description 1
Fence Not fenced
Community Features Pets Allowed With Restrictions
View Y/N No
Total Parking Spaces 2
Private Pool No
Building
Lot Description Landscaped
Story 1
Architectural Style Bungalow
Others
Ownership Condominium/Strata
GET MORE INFORMATION
- Altadore, AB Homes For Sale
- South Calgary, AB Homes For Sale
- Richmond, AB Homes For Sale
- Killarney, AB Homes For Sale
- Bankview, AB Homes For Sale
- Garrison Woods, AB Homes For Sale
- Garrison Green, AB Homes For Sale
- Currie Barracks, AB Homes For Sale
- North Glenmore Park, AB Homes For Sale
- Glendale, AB Homes For Sale
- Glenbrook, AB Homes For Sale
- Glamorgan, AB Homes For Sale
- Lakeview, AB Homes For Sale
- Wildwood, AB Homes For Sale
- Westgate, AB Homes For Sale
- Shaganappi, AB Homes For Sale
- Mission, AB Homes For Sale
- Beltline, AB Homes For Sale
- Elbow Park, AB Homes For Sale
- Mount Royal, AB Homes For Sale
- Britannia, AB Homes For Sale





