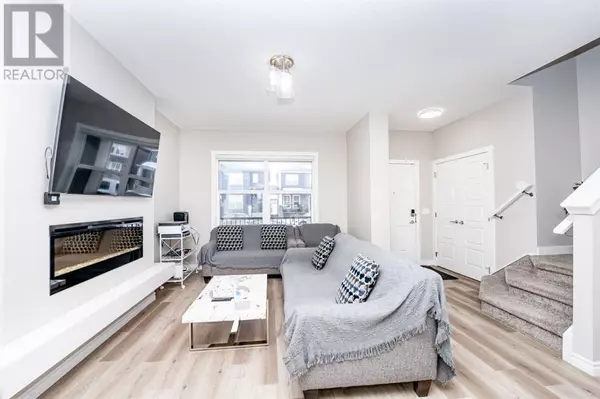UPDATED:
Key Details
Property Type Single Family Home
Sub Type Freehold
Listing Status Active
Purchase Type For Sale
Square Footage 1,640 sqft
Price per Sqft $428
Subdivision Cornerstone
MLS® Listing ID A2186760
Bedrooms 5
Half Baths 1
Originating Board Calgary Real Estate Board
Year Built 2021
Lot Size 3,379 Sqft
Acres 3379.0
Property Description
Location
State AB
Rooms
Extra Room 1 Second level 7.92 Ft x 7.25 Ft 3pc Bathroom
Extra Room 2 Second level 5.00 Ft x 7.75 Ft 4pc Bathroom
Extra Room 3 Second level 9.33 Ft x 12.42 Ft Bedroom
Extra Room 4 Second level 9.33 Ft x 10.08 Ft Bedroom
Extra Room 5 Second level 12.92 Ft x 12.50 Ft Bonus Room
Extra Room 6 Second level 10.67 Ft x 15.42 Ft Primary Bedroom
Interior
Heating Central heating
Cooling See Remarks
Flooring Carpeted, Tile, Vinyl Plank
Fireplaces Number 1
Exterior
Parking Features No
Fence Fence
View Y/N No
Total Parking Spaces 3
Private Pool No
Building
Story 2
Others
Ownership Freehold
GET MORE INFORMATION
- Altadore, AB Homes For Sale
- South Calgary, AB Homes For Sale
- Richmond, AB Homes For Sale
- Killarney, AB Homes For Sale
- Bankview, AB Homes For Sale
- Garrison Woods, AB Homes For Sale
- Garrison Green, AB Homes For Sale
- Currie Barracks, AB Homes For Sale
- North Glenmore Park, AB Homes For Sale
- Glendale, AB Homes For Sale
- Glenbrook, AB Homes For Sale
- Glamorgan, AB Homes For Sale
- Lakeview, AB Homes For Sale
- Wildwood, AB Homes For Sale
- Westgate, AB Homes For Sale
- Shaganappi, AB Homes For Sale
- Mission, AB Homes For Sale
- Beltline, AB Homes For Sale
- Elbow Park, AB Homes For Sale
- Mount Royal, AB Homes For Sale
- Britannia, AB Homes For Sale





