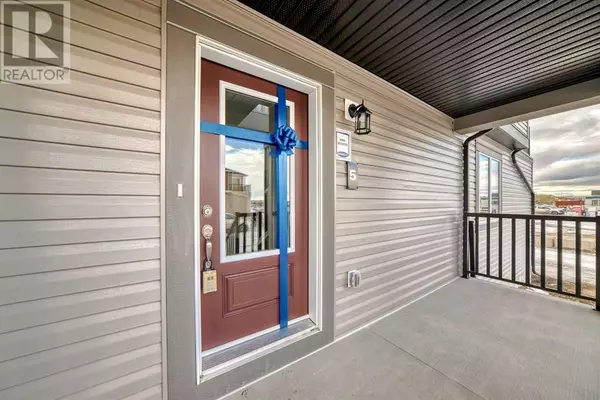OPEN HOUSE
Sun Jan 19, 11:00am - 1:00pm
UPDATED:
Key Details
Property Type Townhouse
Sub Type Townhouse
Listing Status Active
Purchase Type For Sale
Square Footage 1,484 sqft
Price per Sqft $370
Subdivision Southwinds
MLS® Listing ID A2183891
Bedrooms 3
Half Baths 1
Originating Board Calgary Real Estate Board
Year Built 2025
Lot Size 1 Sqft
Acres 1.0
Property Description
Location
State AB
Rooms
Extra Room 1 Basement 19.33 Ft x 24.08 Ft Recreational, Games room
Extra Room 2 Main level 2.75 Ft x 6.17 Ft 2pc Bathroom
Extra Room 3 Main level 8.58 Ft x 4.00 Ft Other
Extra Room 4 Main level 11.75 Ft x 12.83 Ft Kitchen
Extra Room 5 Main level 9.75 Ft x 8.33 Ft Dining room
Extra Room 6 Main level 11.00 Ft x 11.08 Ft Living room
Interior
Heating Forced air
Cooling None
Flooring Carpeted, Vinyl Plank
Exterior
Parking Features Yes
Garage Spaces 2.0
Garage Description 2
Fence Not fenced
View Y/N No
Total Parking Spaces 2
Private Pool No
Building
Story 2
Others
Ownership Freehold
GET MORE INFORMATION
- Altadore, AB Homes For Sale
- South Calgary, AB Homes For Sale
- Richmond, AB Homes For Sale
- Killarney, AB Homes For Sale
- Bankview, AB Homes For Sale
- Garrison Woods, AB Homes For Sale
- Garrison Green, AB Homes For Sale
- Currie Barracks, AB Homes For Sale
- North Glenmore Park, AB Homes For Sale
- Glendale, AB Homes For Sale
- Glenbrook, AB Homes For Sale
- Glamorgan, AB Homes For Sale
- Lakeview, AB Homes For Sale
- Wildwood, AB Homes For Sale
- Westgate, AB Homes For Sale
- Shaganappi, AB Homes For Sale
- Mission, AB Homes For Sale
- Beltline, AB Homes For Sale
- Elbow Park, AB Homes For Sale
- Mount Royal, AB Homes For Sale
- Britannia, AB Homes For Sale





