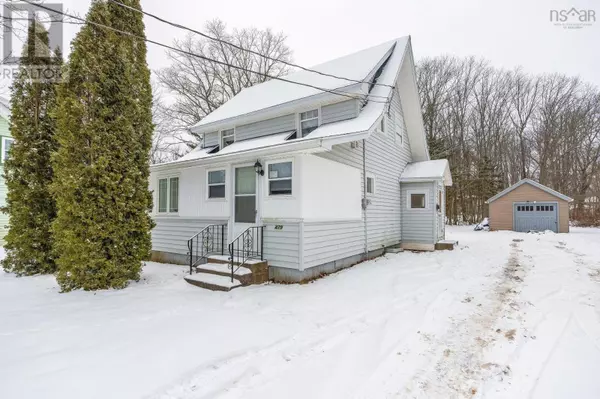OPEN HOUSE
Sat Jan 18, 1:00pm - 3:00pm
UPDATED:
Key Details
Property Type Single Family Home
Sub Type Freehold
Listing Status Active
Purchase Type For Sale
Square Footage 1,100 sqft
Price per Sqft $272
Subdivision Middleton
MLS® Listing ID 202500688
Bedrooms 3
Originating Board Nova Scotia Association of REALTORS®
Year Built 1936
Lot Size 0.301 Acres
Acres 13133.34
Property Description
Location
State NS
Rooms
Extra Room 1 Second level 6.2 X 10.9 Bedroom
Extra Room 2 Second level 10.3 X 8.1 Den
Extra Room 3 Second level 7.5 X 7.3 Bath (# pieces 1-6)
Extra Room 4 Main level 9.3 X 11.8 Kitchen
Extra Room 5 Main level 9.3 X 9.8 Dining room
Extra Room 6 Main level 17 X 13.7 Living room
Interior
Cooling Heat Pump
Flooring Laminate
Exterior
Parking Features Yes
Community Features School Bus
View Y/N No
Private Pool No
Building
Lot Description Landscaped
Story 2
Sewer Municipal sewage system
Others
Ownership Freehold
GET MORE INFORMATION
- Altadore, AB Homes For Sale
- South Calgary, AB Homes For Sale
- Richmond, AB Homes For Sale
- Killarney, AB Homes For Sale
- Bankview, AB Homes For Sale
- Garrison Woods, AB Homes For Sale
- Garrison Green, AB Homes For Sale
- Currie Barracks, AB Homes For Sale
- North Glenmore Park, AB Homes For Sale
- Glendale, AB Homes For Sale
- Glenbrook, AB Homes For Sale
- Glamorgan, AB Homes For Sale
- Lakeview, AB Homes For Sale
- Wildwood, AB Homes For Sale
- Westgate, AB Homes For Sale
- Shaganappi, AB Homes For Sale
- Mission, AB Homes For Sale
- Beltline, AB Homes For Sale
- Elbow Park, AB Homes For Sale
- Mount Royal, AB Homes For Sale
- Britannia, AB Homes For Sale





