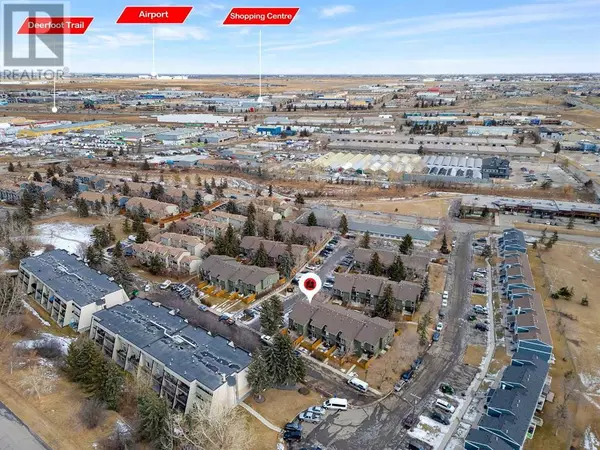OPEN HOUSE
Sun Jan 19, 11:00am - 2:00pm
UPDATED:
Key Details
Property Type Townhouse
Sub Type Townhouse
Listing Status Active
Purchase Type For Sale
Square Footage 1,166 sqft
Price per Sqft $351
Subdivision Greenview
MLS® Listing ID A2187174
Bedrooms 3
Condo Fees $425/mo
Originating Board Calgary Real Estate Board
Year Built 1980
Property Description
Location
State AB
Rooms
Extra Room 1 Main level 10.17 M x 15.00 M Living room
Extra Room 2 Main level 8.00 M x 7.42 M Dining room
Extra Room 3 Main level 7.92 M x 8.25 M Kitchen
Extra Room 4 Upper Level 9.67 M x 11.83 M Bedroom
Extra Room 5 Upper Level 10.42 M x 11.08 M Bedroom
Extra Room 6 Upper Level 11.67 M x 13.08 M Primary Bedroom
Interior
Heating Forced air,
Cooling None
Flooring Carpeted, Tile, Vinyl Plank
Exterior
Parking Features No
Fence Fence
Community Features Pets Allowed With Restrictions
View Y/N No
Total Parking Spaces 2
Private Pool No
Building
Story 2
Others
Ownership Condominium/Strata
GET MORE INFORMATION
- Altadore, AB Homes For Sale
- South Calgary, AB Homes For Sale
- Richmond, AB Homes For Sale
- Killarney, AB Homes For Sale
- Bankview, AB Homes For Sale
- Garrison Woods, AB Homes For Sale
- Garrison Green, AB Homes For Sale
- Currie Barracks, AB Homes For Sale
- North Glenmore Park, AB Homes For Sale
- Glendale, AB Homes For Sale
- Glenbrook, AB Homes For Sale
- Glamorgan, AB Homes For Sale
- Lakeview, AB Homes For Sale
- Wildwood, AB Homes For Sale
- Westgate, AB Homes For Sale
- Shaganappi, AB Homes For Sale
- Mission, AB Homes For Sale
- Beltline, AB Homes For Sale
- Elbow Park, AB Homes For Sale
- Mount Royal, AB Homes For Sale
- Britannia, AB Homes For Sale





