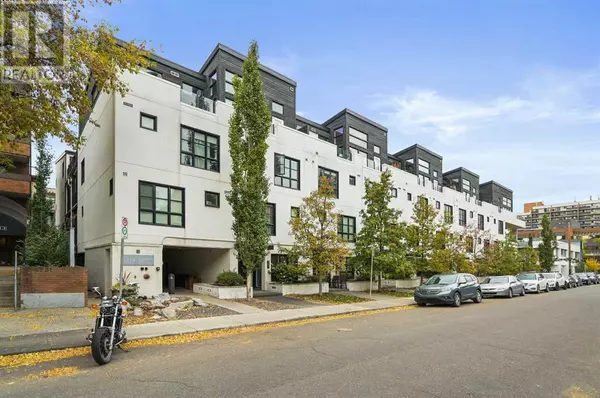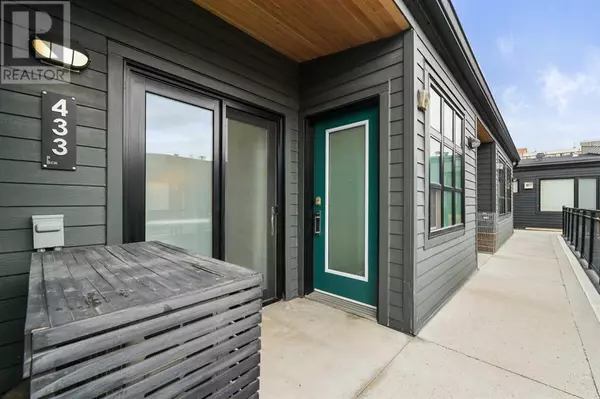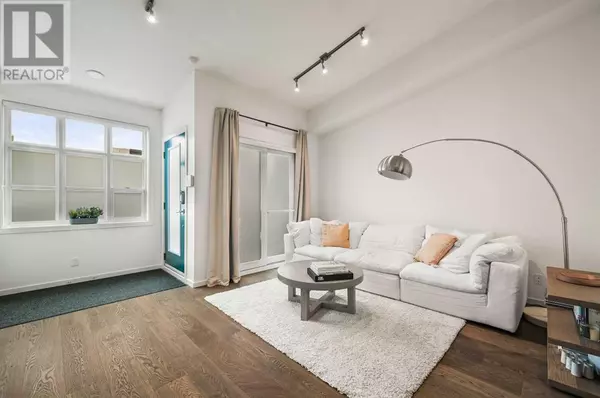UPDATED:
Key Details
Property Type Condo
Sub Type Condominium/Strata
Listing Status Active
Purchase Type For Sale
Square Footage 690 sqft
Price per Sqft $521
Subdivision Lower Mount Royal
MLS® Listing ID A2187373
Style Low rise
Bedrooms 1
Condo Fees $407/mo
Originating Board Calgary Real Estate Board
Year Built 2014
Property Description
Location
State AB
Rooms
Extra Room 1 Main level 5.08 M x 3.76 M Living room
Extra Room 2 Main level 4.01 M x 3.43 M Kitchen
Extra Room 3 Main level 3.45 M x 3.15 M Primary Bedroom
Extra Room 4 Main level 1.60 M x 1.50 M Other
Extra Room 5 Main level 2.59 M x 1.40 M Foyer
Extra Room 6 Main level 1.50 M x .91 M Laundry room
Interior
Heating In Floor Heating
Cooling Wall unit
Flooring Hardwood
Exterior
Parking Features Yes
Community Features Pets Allowed With Restrictions
View Y/N No
Total Parking Spaces 1
Private Pool No
Building
Story 4
Architectural Style Low rise
Others
Ownership Condominium/Strata
GET MORE INFORMATION
- Altadore, AB Homes For Sale
- South Calgary, AB Homes For Sale
- Richmond, AB Homes For Sale
- Killarney, AB Homes For Sale
- Bankview, AB Homes For Sale
- Garrison Woods, AB Homes For Sale
- Garrison Green, AB Homes For Sale
- Currie Barracks, AB Homes For Sale
- North Glenmore Park, AB Homes For Sale
- Glendale, AB Homes For Sale
- Glenbrook, AB Homes For Sale
- Glamorgan, AB Homes For Sale
- Lakeview, AB Homes For Sale
- Wildwood, AB Homes For Sale
- Westgate, AB Homes For Sale
- Shaganappi, AB Homes For Sale
- Mission, AB Homes For Sale
- Beltline, AB Homes For Sale
- Elbow Park, AB Homes For Sale
- Mount Royal, AB Homes For Sale
- Britannia, AB Homes For Sale





