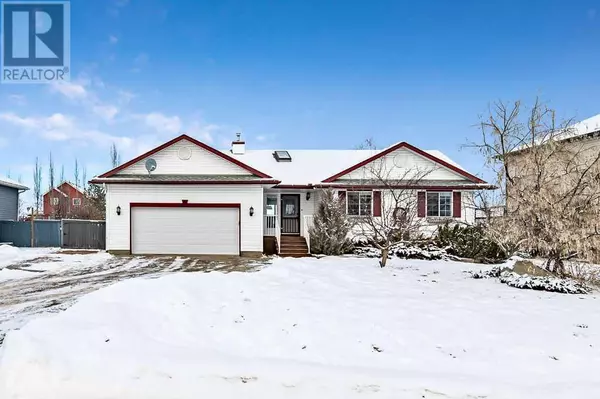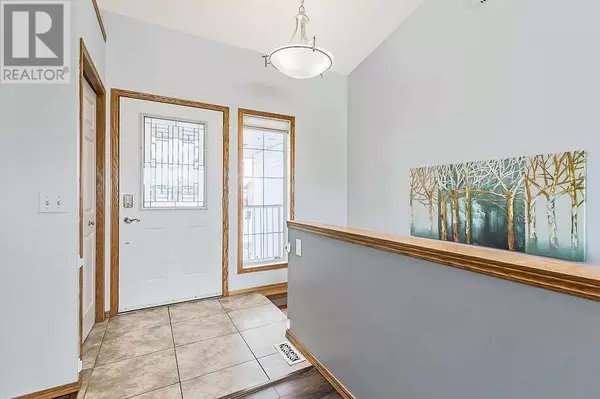UPDATED:
Key Details
Property Type Single Family Home
Sub Type Freehold
Listing Status Active
Purchase Type For Sale
Square Footage 1,224 sqft
Price per Sqft $490
MLS® Listing ID A2186077
Style Bungalow
Bedrooms 2
Originating Board Calgary Real Estate Board
Year Built 1997
Lot Size 10,890 Sqft
Acres 10890.0
Property Description
Location
State AB
Rooms
Extra Room 1 Main level 5.50 Ft x 4.08 Ft Other
Extra Room 2 Main level 11.50 Ft x 9.50 Ft Kitchen
Extra Room 3 Main level 11.75 Ft x 11.00 Ft Dining room
Extra Room 4 Main level 17.25 Ft x 10.25 Ft Living room
Extra Room 5 Main level 12.08 Ft x 11.67 Ft Primary Bedroom
Extra Room 6 Main level 10.75 Ft x 9.33 Ft Bedroom
Interior
Heating Forced air,
Cooling Central air conditioning
Flooring Carpeted, Ceramic Tile, Laminate
Fireplaces Number 1
Exterior
Parking Features Yes
Garage Spaces 2.0
Garage Description 2
Fence Fence
Community Features Golf Course Development
View Y/N No
Total Parking Spaces 5
Private Pool No
Building
Lot Description Landscaped, Lawn
Story 1
Architectural Style Bungalow
Others
Ownership Freehold
GET MORE INFORMATION
- Altadore, AB Homes For Sale
- South Calgary, AB Homes For Sale
- Richmond, AB Homes For Sale
- Killarney, AB Homes For Sale
- Bankview, AB Homes For Sale
- Garrison Woods, AB Homes For Sale
- Garrison Green, AB Homes For Sale
- Currie Barracks, AB Homes For Sale
- North Glenmore Park, AB Homes For Sale
- Glendale, AB Homes For Sale
- Glenbrook, AB Homes For Sale
- Glamorgan, AB Homes For Sale
- Lakeview, AB Homes For Sale
- Wildwood, AB Homes For Sale
- Westgate, AB Homes For Sale
- Shaganappi, AB Homes For Sale
- Mission, AB Homes For Sale
- Beltline, AB Homes For Sale
- Elbow Park, AB Homes For Sale
- Mount Royal, AB Homes For Sale
- Britannia, AB Homes For Sale





