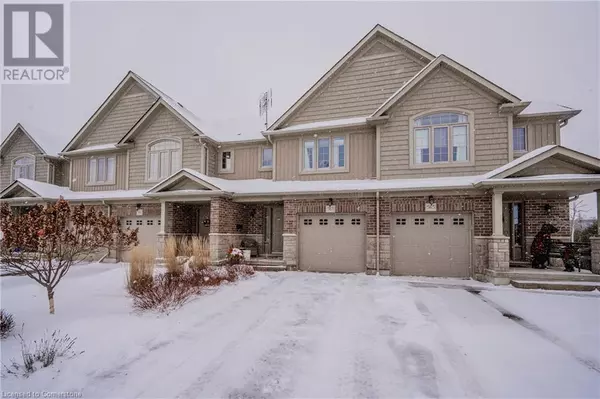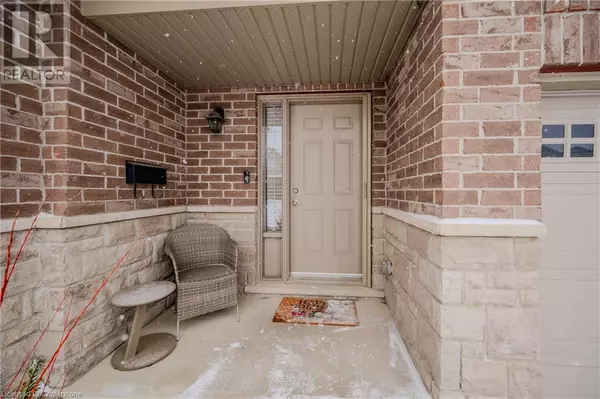OPEN HOUSE
Sat Jan 18, 2:00pm - 4:00pm
UPDATED:
Key Details
Property Type Townhouse
Sub Type Townhouse
Listing Status Active
Purchase Type For Sale
Square Footage 1,839 sqft
Price per Sqft $434
Subdivision 232 - Idlewood/Lackner Woods
MLS® Listing ID 40690573
Style 2 Level
Bedrooms 3
Half Baths 1
Originating Board Cornerstone - Waterloo Region
Year Built 2013
Property Description
Location
State ON
Rooms
Extra Room 1 Second level 12'11'' x 14'10'' Primary Bedroom
Extra Room 2 Second level 9'1'' x 13'0'' Bedroom
Extra Room 3 Second level 9'0'' x 13'0'' Bedroom
Extra Room 4 Second level 7'8'' x 5'8'' 4pc Bathroom
Extra Room 5 Second level 5'1'' x 10'4'' Full bathroom
Extra Room 6 Basement 10'8'' x 8'10'' Utility room
Interior
Heating Forced air
Cooling Central air conditioning
Exterior
Parking Features Yes
View Y/N No
Total Parking Spaces 2
Private Pool No
Building
Lot Description Landscaped
Story 2
Sewer Municipal sewage system
Architectural Style 2 Level
Others
Ownership Freehold
GET MORE INFORMATION
- Altadore, AB Homes For Sale
- South Calgary, AB Homes For Sale
- Richmond, AB Homes For Sale
- Killarney, AB Homes For Sale
- Bankview, AB Homes For Sale
- Garrison Woods, AB Homes For Sale
- Garrison Green, AB Homes For Sale
- Currie Barracks, AB Homes For Sale
- North Glenmore Park, AB Homes For Sale
- Glendale, AB Homes For Sale
- Glenbrook, AB Homes For Sale
- Glamorgan, AB Homes For Sale
- Lakeview, AB Homes For Sale
- Wildwood, AB Homes For Sale
- Westgate, AB Homes For Sale
- Shaganappi, AB Homes For Sale
- Mission, AB Homes For Sale
- Beltline, AB Homes For Sale
- Elbow Park, AB Homes For Sale
- Mount Royal, AB Homes For Sale
- Britannia, AB Homes For Sale





