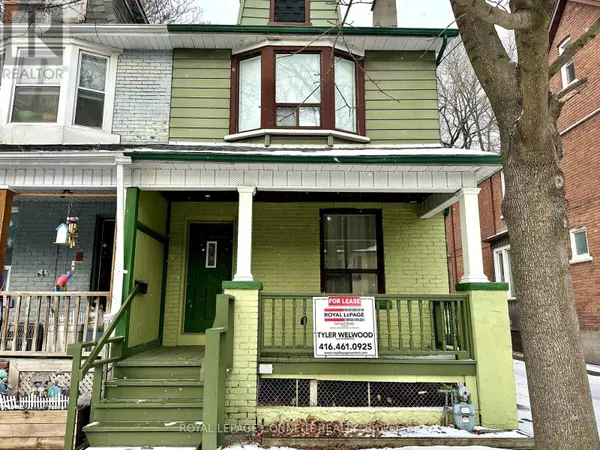UPDATED:
Key Details
Property Type Townhouse
Sub Type Townhouse
Listing Status Active
Purchase Type For Rent
Subdivision South Riverdale
MLS® Listing ID E11925811
Bedrooms 5
Half Baths 1
Originating Board Toronto Regional Real Estate Board
Property Description
Location
State ON
Rooms
Extra Room 1 Second level 4.6 m X 3.4 m Primary Bedroom
Extra Room 2 Second level 3.7 m X 2.9 m Bedroom 2
Extra Room 3 Second level 3.5 m X 2.9 m Bedroom 3
Extra Room 4 Basement 3.7 m X 3.4 m Recreational, Games room
Extra Room 5 Basement 4.2 m X 2.4 m Bedroom
Extra Room 6 Main level 3.844 m X 3.4 m Kitchen
Interior
Heating Heat Pump
Cooling Central air conditioning
Flooring Laminate
Exterior
Parking Features Yes
View Y/N No
Total Parking Spaces 1
Private Pool No
Building
Story 2
Sewer Sanitary sewer
Others
Ownership Freehold
Acceptable Financing Monthly
Listing Terms Monthly
GET MORE INFORMATION
- Altadore, AB Homes For Sale
- South Calgary, AB Homes For Sale
- Richmond, AB Homes For Sale
- Killarney, AB Homes For Sale
- Bankview, AB Homes For Sale
- Garrison Woods, AB Homes For Sale
- Garrison Green, AB Homes For Sale
- Currie Barracks, AB Homes For Sale
- North Glenmore Park, AB Homes For Sale
- Glendale, AB Homes For Sale
- Glenbrook, AB Homes For Sale
- Glamorgan, AB Homes For Sale
- Lakeview, AB Homes For Sale
- Wildwood, AB Homes For Sale
- Westgate, AB Homes For Sale
- Shaganappi, AB Homes For Sale
- Mission, AB Homes For Sale
- Beltline, AB Homes For Sale
- Elbow Park, AB Homes For Sale
- Mount Royal, AB Homes For Sale
- Britannia, AB Homes For Sale





