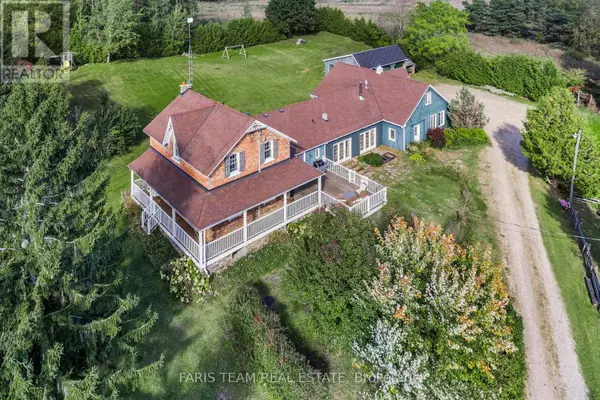UPDATED:
Key Details
Property Type Single Family Home
Sub Type Freehold
Listing Status Active
Purchase Type For Sale
Square Footage 3,499 sqft
Price per Sqft $470
Subdivision Rural Mulmur
MLS® Listing ID X11926906
Bedrooms 5
Half Baths 1
Originating Board Toronto Regional Real Estate Board
Property Description
Location
State ON
Rooms
Extra Room 1 Main level 3.88 m X 4.47 m Mud room
Extra Room 2 Main level 4.39 m X 4.45 m Laundry room
Extra Room 3 Main level 5.18 m X 8.23 m Family room
Extra Room 4 Main level 6.5 m X 5.56 m Kitchen
Extra Room 5 Main level 7.01 m X 4.26 m Bedroom 3
Extra Room 6 Main level 4.9 m X 2.41 m Kitchen
Interior
Heating Forced air
Flooring Laminate, Carpeted, Ceramic, Wood
Exterior
Parking Features Yes
Community Features School Bus
View Y/N No
Total Parking Spaces 13
Private Pool No
Building
Story 2
Sewer Septic System
Others
Ownership Freehold
GET MORE INFORMATION
- Altadore, AB Homes For Sale
- South Calgary, AB Homes For Sale
- Richmond, AB Homes For Sale
- Killarney, AB Homes For Sale
- Bankview, AB Homes For Sale
- Garrison Woods, AB Homes For Sale
- Garrison Green, AB Homes For Sale
- Currie Barracks, AB Homes For Sale
- North Glenmore Park, AB Homes For Sale
- Glendale, AB Homes For Sale
- Glenbrook, AB Homes For Sale
- Glamorgan, AB Homes For Sale
- Lakeview, AB Homes For Sale
- Wildwood, AB Homes For Sale
- Westgate, AB Homes For Sale
- Shaganappi, AB Homes For Sale
- Mission, AB Homes For Sale
- Beltline, AB Homes For Sale
- Elbow Park, AB Homes For Sale
- Mount Royal, AB Homes For Sale
- Britannia, AB Homes For Sale





