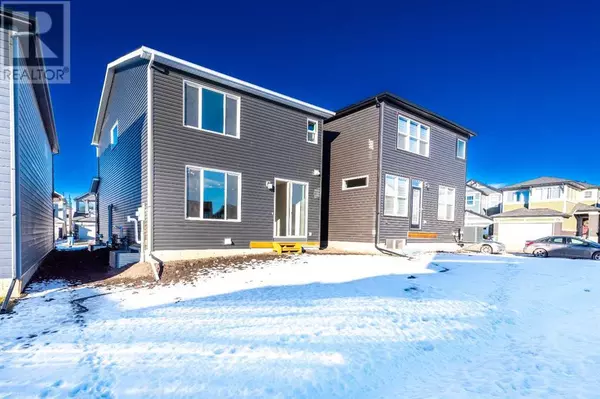UPDATED:
Key Details
Property Type Single Family Home
Sub Type Freehold
Listing Status Active
Purchase Type For Sale
Square Footage 2,191 sqft
Price per Sqft $346
Subdivision Legacy
MLS® Listing ID A2188225
Bedrooms 4
Half Baths 1
Originating Board Calgary Real Estate Board
Lot Size 3,454 Sqft
Acres 3454.0
Property Description
Location
State AB
Rooms
Extra Room 1 Main level 6.67 Ft x 3.08 Ft 2pc Bathroom
Extra Room 2 Main level 10.42 Ft x 13.42 Ft Dining room
Extra Room 3 Main level 12.67 Ft x 14.33 Ft Kitchen
Extra Room 4 Main level 12.67 Ft x 13.42 Ft Living room
Extra Room 5 Upper Level 7.00 Ft x 8.17 Ft 4pc Bathroom
Extra Room 6 Upper Level 10.33 Ft x 11.33 Ft 5pc Bathroom
Interior
Heating Forced air
Cooling None
Flooring Carpeted, Tile, Vinyl
Fireplaces Number 1
Exterior
Parking Features Yes
Garage Spaces 2.0
Garage Description 2
Fence Not fenced
View Y/N No
Total Parking Spaces 4
Private Pool No
Building
Story 2
Others
Ownership Freehold
GET MORE INFORMATION
- Altadore, AB Homes For Sale
- South Calgary, AB Homes For Sale
- Richmond, AB Homes For Sale
- Killarney, AB Homes For Sale
- Bankview, AB Homes For Sale
- Garrison Woods, AB Homes For Sale
- Garrison Green, AB Homes For Sale
- Currie Barracks, AB Homes For Sale
- North Glenmore Park, AB Homes For Sale
- Glendale, AB Homes For Sale
- Glenbrook, AB Homes For Sale
- Glamorgan, AB Homes For Sale
- Lakeview, AB Homes For Sale
- Wildwood, AB Homes For Sale
- Westgate, AB Homes For Sale
- Shaganappi, AB Homes For Sale
- Mission, AB Homes For Sale
- Beltline, AB Homes For Sale
- Elbow Park, AB Homes For Sale
- Mount Royal, AB Homes For Sale
- Britannia, AB Homes For Sale





